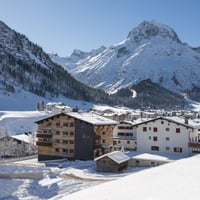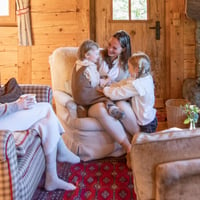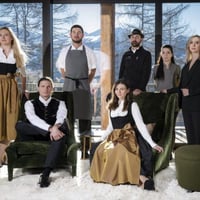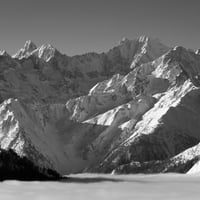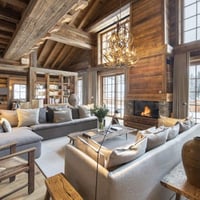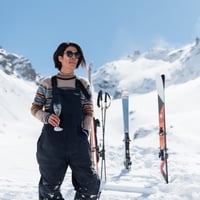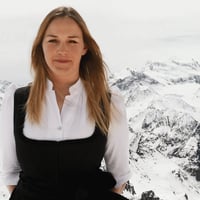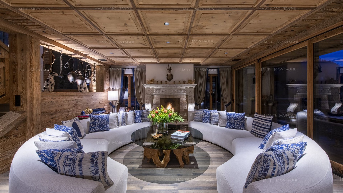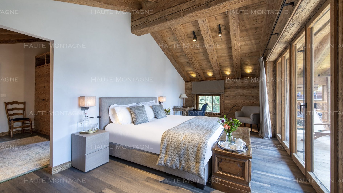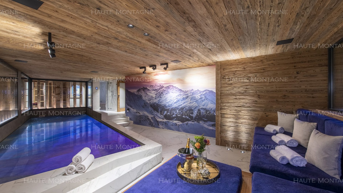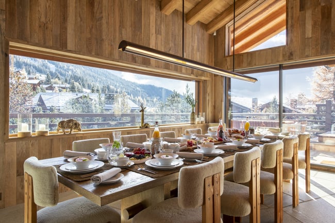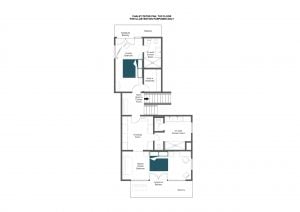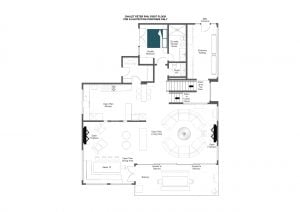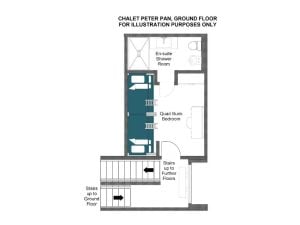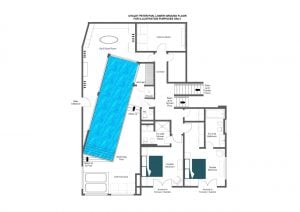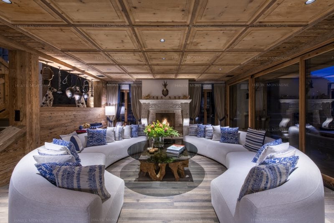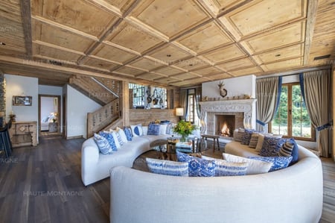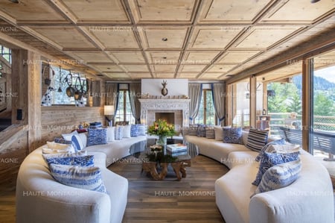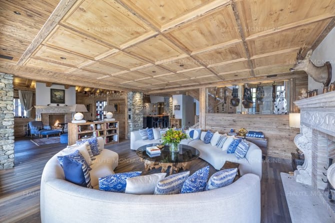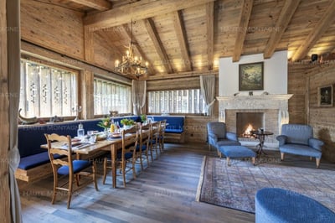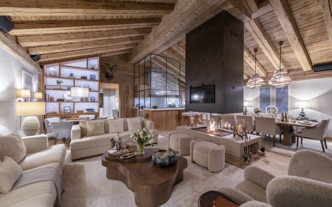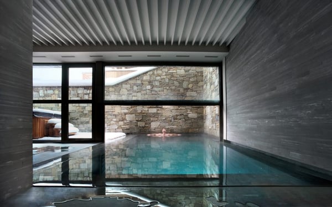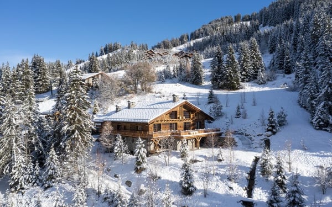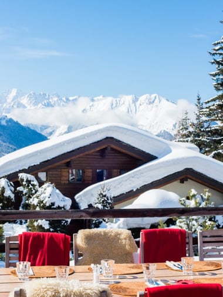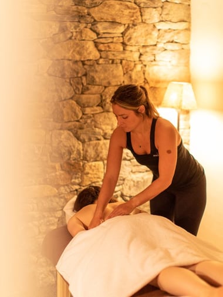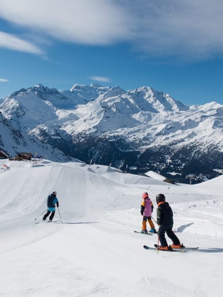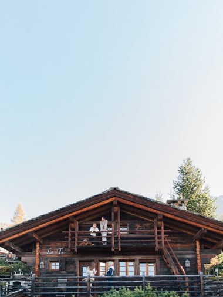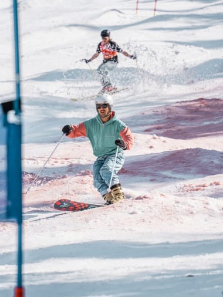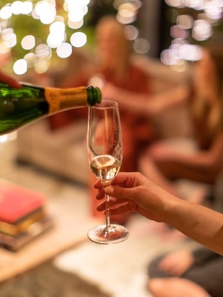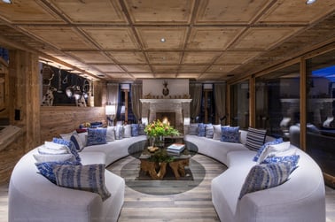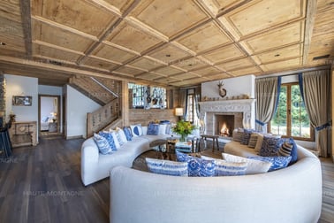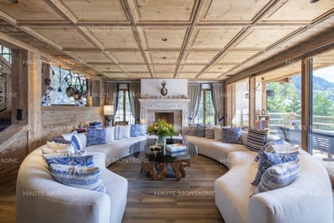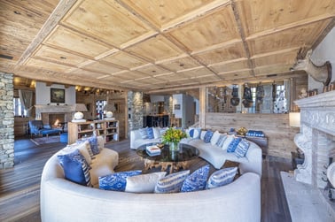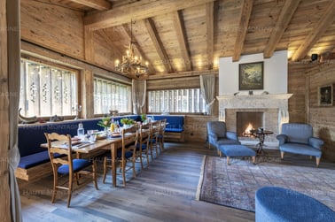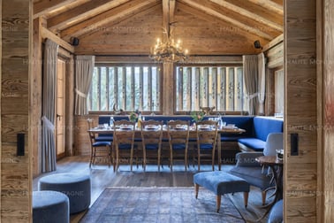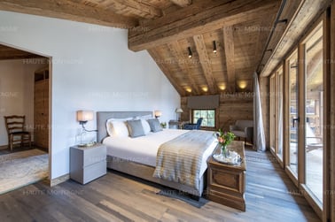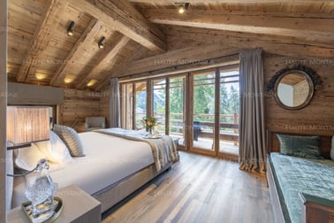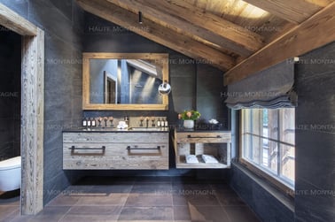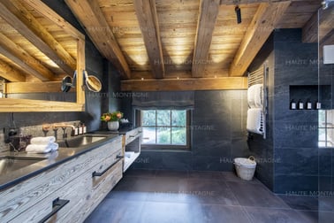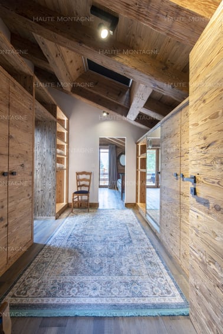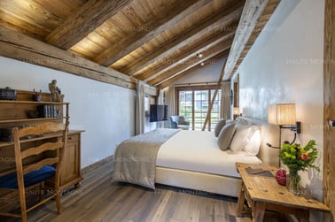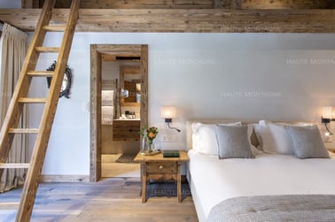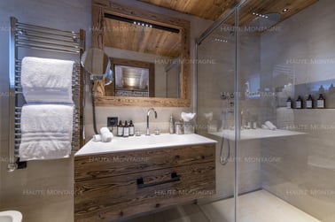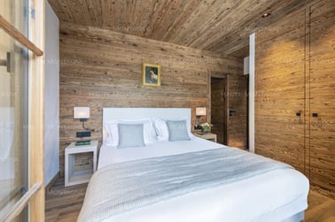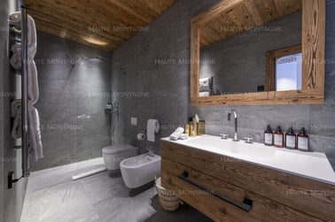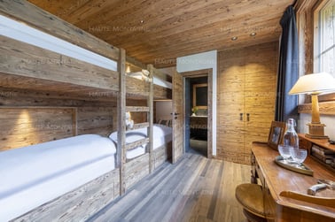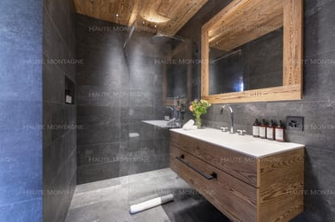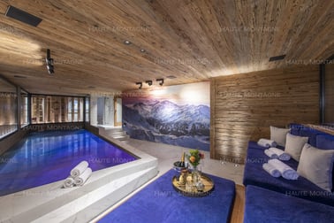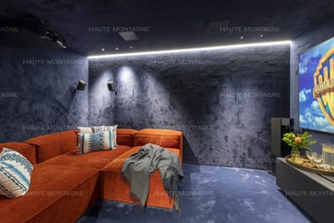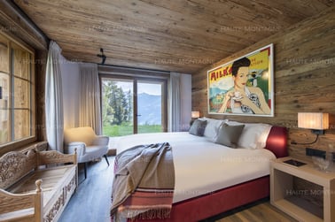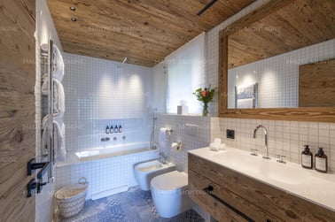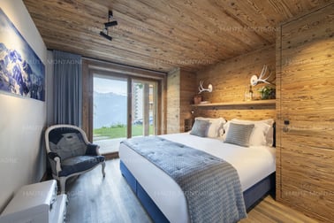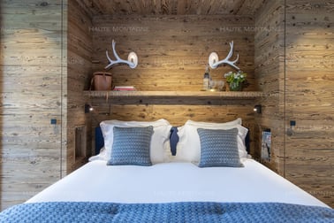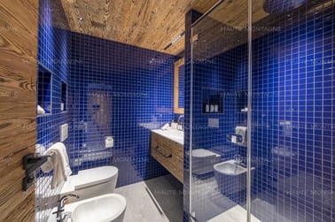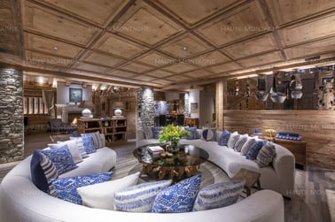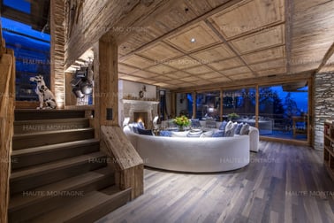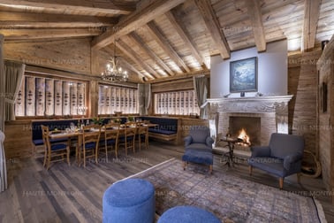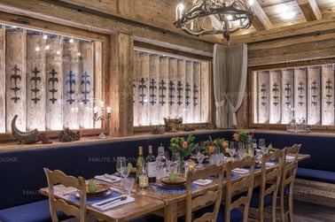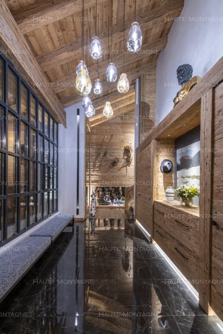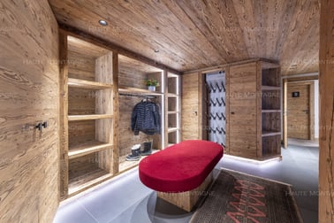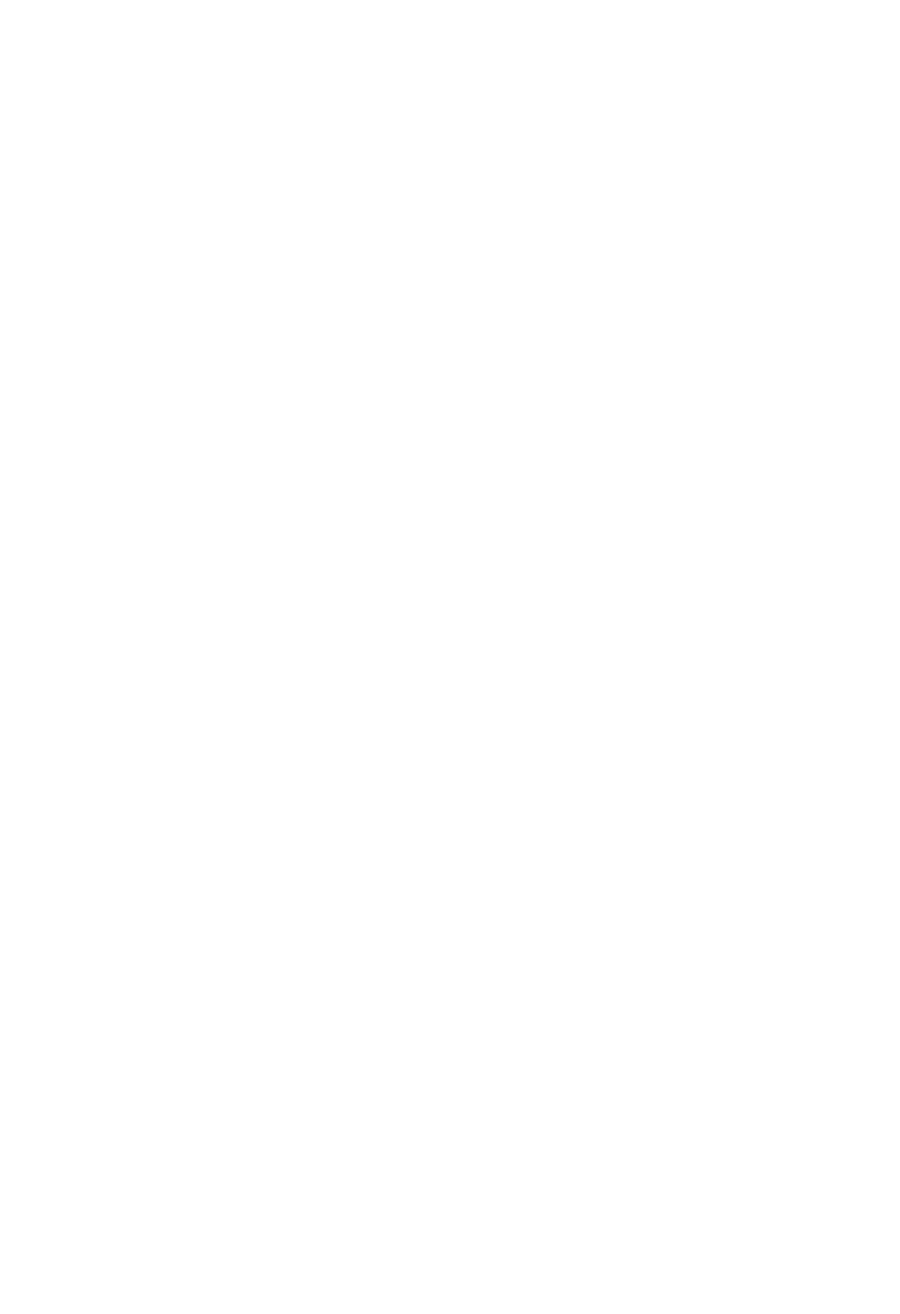A collaboration of innovative design and impeccable architecture has formed one of the most prestigious chalets in the Alps; the elegant, award winning Peter Pan in Verbier. Peter Pan sits proudly as a stand-alone chalet in one of Verbiers most enviable locations and has been recognised as one of the 30 most beautiful chalets in the Alps by Artravel Magazine.
Set out over four floors, this six bedroom chalet sleeps up to 12 guests in elegant and stylish surroundings. Authentic timbers and woods have been harmonised beautifully with plush furnishings to create the ultimate alpine residence. Ultra-modern design has been seamlessly fused with traditional alpine features.
On entering the chalet through the double height main entrance hall of the chalet you are immediately struck by the elegant and sophisticated feel and look of the property. Striking pendant lighting and Crittall style floor to ceiling windows flood the entrance with light.
Ascending the stairs to the top floor you will find the impressive master double bedroom suite, set in the eaves with walk in wardrobe, en-suite shower room with double sinks and access to a private balcony. Another spacious double bedroom with en-suite shower room and walk in wardrobe is also located on this floor.
The entrance hall leads you to the elegant open plan kitchen, living and dining area situated on the first floor. The expansive living room is a sophisticated and stylish combination of traditional craftsmanship, plush furnishings and chic finishings. A pair of sumptuous curved sofas surround the central fireplace, ideal for sipping champagne whilst soaking up the alpine atmosphere. The dining room sits adjacent to the living area and caters for glamorous evening meals with a dining table that can seat up to 12 guests. The second fireplace sits next to the dining area and is the perfect spot for post dinner fireside drinks. The impressive kitchen is also on this floor, double doors mean one side can be closed off while guests are enjoying dinner. There is a pantry and staff entrance off the kitchen too.
On this floor you find the third double bedroom with en-suite shower room. There is a guest W.C. on this floor too.
Moving downstairs there is an enchanting quad bunk room, the ideal bedroom for children, with en-suite bathroom. The custom-built bunk beds with traditional wood finish give the cosy, alpine feel you would hope for from a children’s bedroom.
The wooden staircase then leads you down to the chalets impressive spa and indoor swimming pool. The spa is a haven of tranquillity and relaxation, where you can revive tired limbs, soak in the pool or unwind in the hammam. The corner seating and custom built loungers, are the ideal spot to relax with a book. The dedicated cinema room is also on this floor, perfect for movie nights. There are a further two double bedrooms on this floor, one with en-suite bathroom and the second with en-suite shower room. Finally the stylish ski room can be found here, complete with plenty of storage for all your ski equipment and boot warmers. You can exit through the ski room too, and make your way to the slopes.
Peter Pan is available with our exceptional Haute Montagne service, where our team of trained professionals will provide service of the highest level.
There is outdoor parking at the chalet for two cars.
