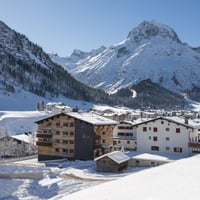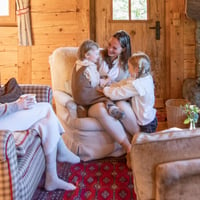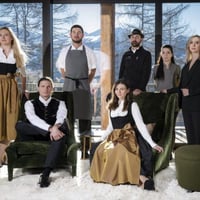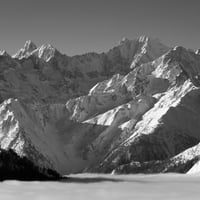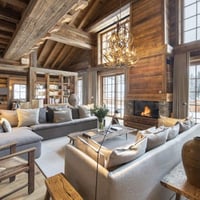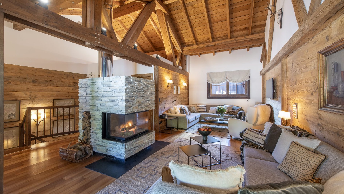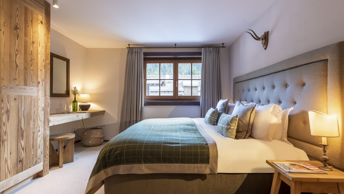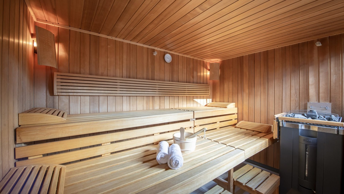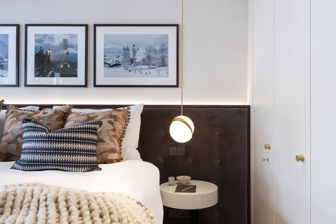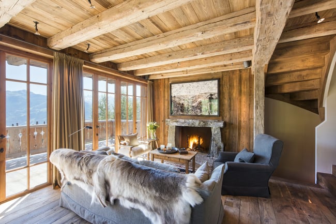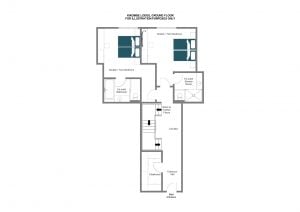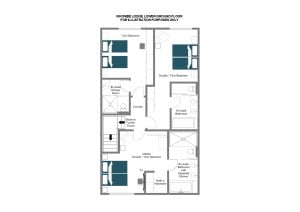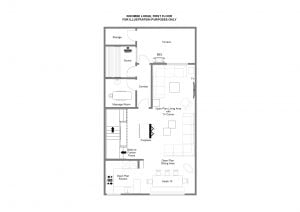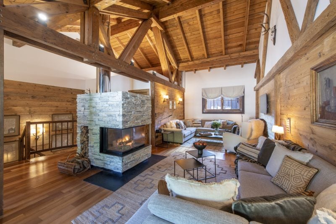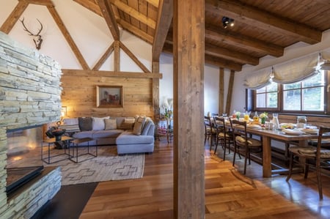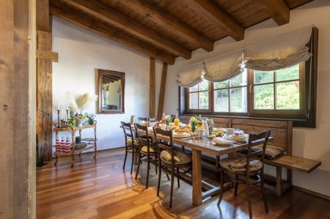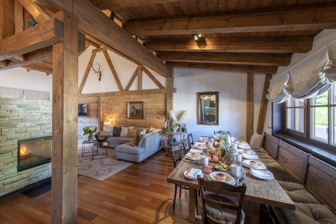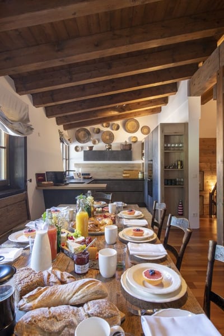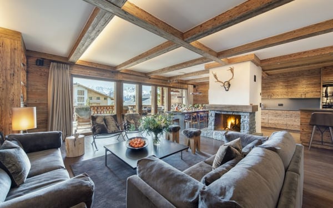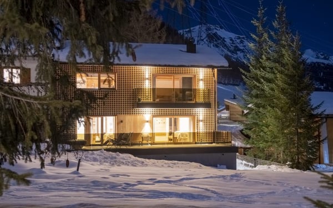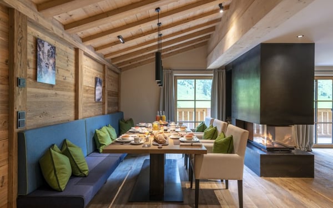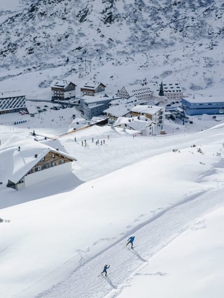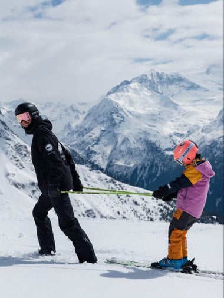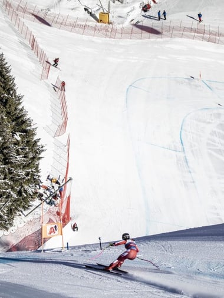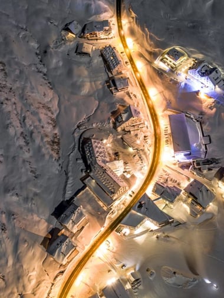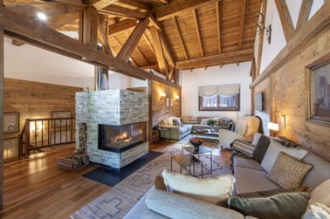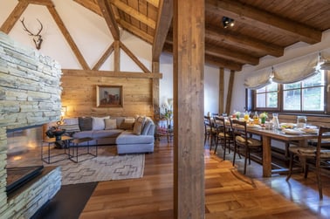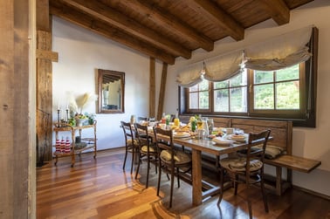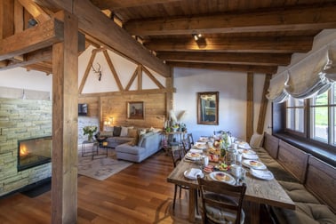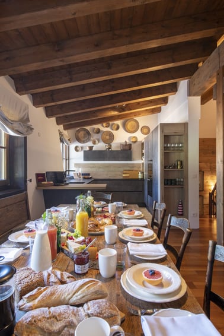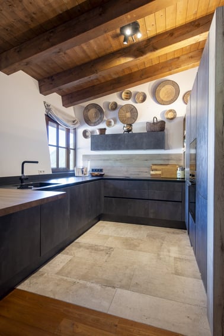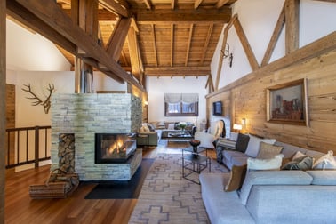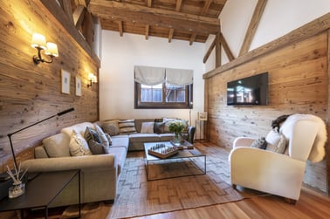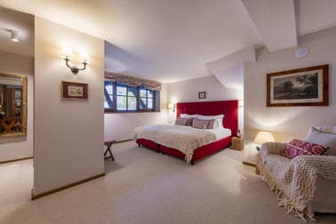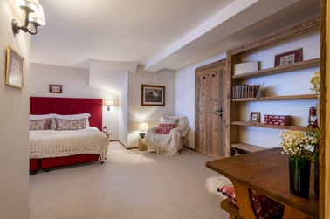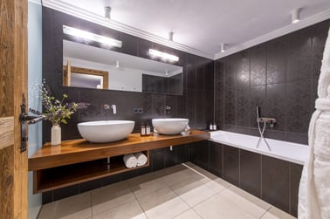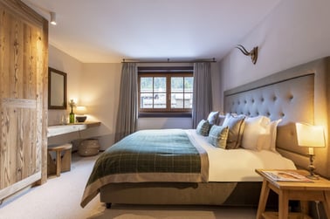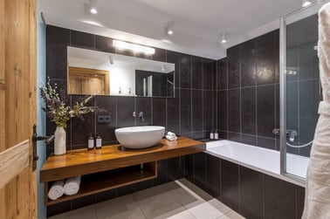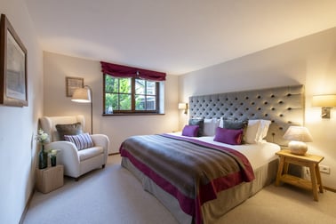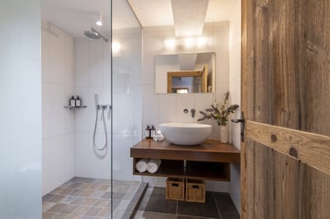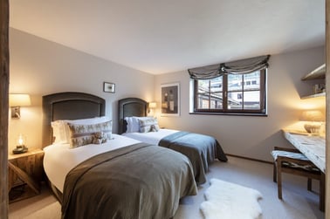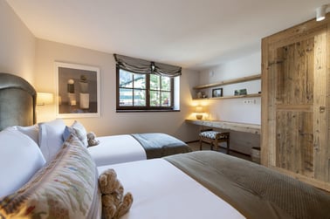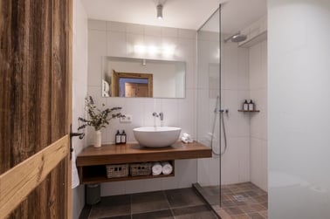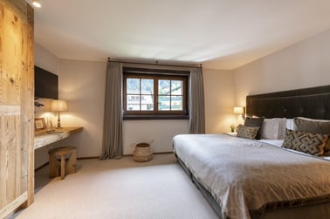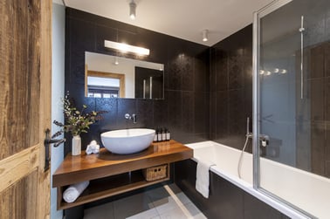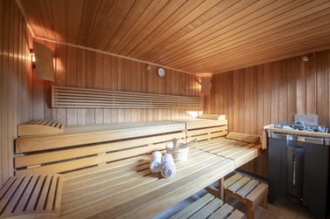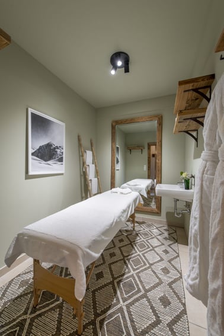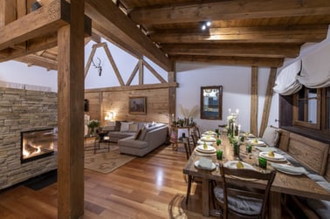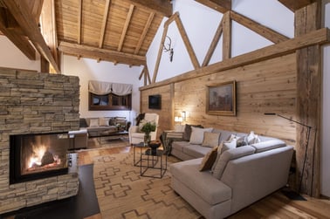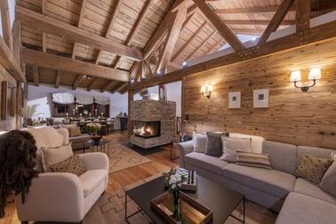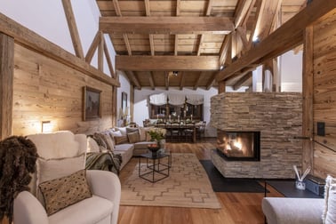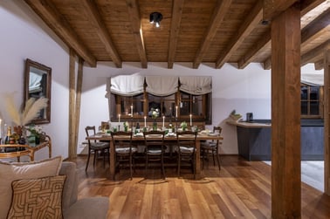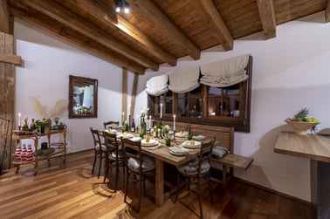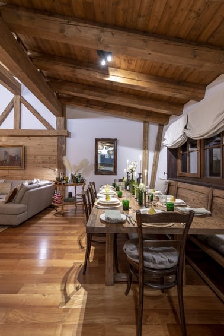Laid out over three floors, the spaciousness and high ceilings of Kikombe Lodge give the feel of a traditional and luxurious ski chalet, in the heart of St Anton. Situated a 3-minute drive from the main ski lifts and a 15-minute walk from the centre of town (with the nearest bus stop only 200m away), this is the perfect home-away-from-home for a family or group of friends wanting to explore St Anton.
Decorated with lovely rustic wood and traditional elements blended with a modern colour pallate and contemporary furnishings, it is a beautiful property that has character and cosiness without compromising on luxuriousness or style.
Outside the entrance, there is a covered, shared terrace with an open fireplace and outdoor sofas. Entering the apartment you will find a spacious cloak/boot room, and two of the beautifully decorated double/twin bedrooms - one with an en-suite shower room and one with an en-suite bathroom.
Moving upstairs, the airy open plan loft-style living floor invites everyone to relax in comfort. The dining room with views across to the Rendl ski area and the living room flow into each other, creating a spacious feel with the central wood-burning fireplace as the focal point. Ten can be seated around the solid wood table to enjoy dinners whipped up in the stylish open plan kitchen with sleek matte black cabnitery and Miele appliances.
The spacious yet cosy-feeling living room features two areas, a TV snug with a large, comfy sofa and armchair, and another inviting seating area centred around the fireplace, offering the perfect spot to enjoy an after dinner drink together, or to curl up with a good book. Bohemian-style throws, rugs and scatter cushions add character and warmth, and the whole space enjoys plenty of sunlight during the daytime thanks to large windows.
Also on this floor is a typical Swedish-style sauna to unwind in after a day skiing the vast Arlberg area. Just next to it is a calming massage room, and we can happily assist guests with booking in-chalet treatments so that they can enjoy a pampering afternoon in total privacy and comfort.
Moving downstairs to ground level you will find the main sleeping floor. Textured soft furnishings, subtle, tasteful colours and beautiful wooden finishes have been implemented in the design of the bedrooms to add to the cosy and inviting atmosphere. They incorporate plenty of storage space, en-suite bathrooms, and all but one have desks.
The Master bedroom features a TV, walk in wardrobe and an en-suite bathroom with separate shower. One of the other two bedrooms on this floor also has an en-suite bathroom, and the last bedroom has a shower room. All of the bedrooms in the apartment can either be configured as emperor-sized doubles or twins, conviniently allowing them to be tailored to suit the needs of your group.
The property has a private boot room with heated boot warmers.
