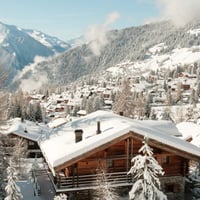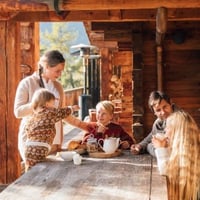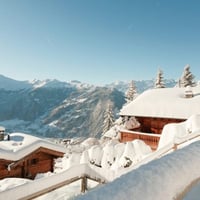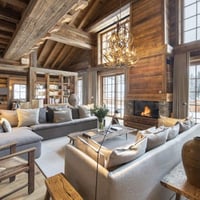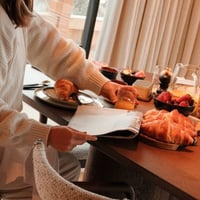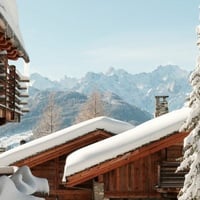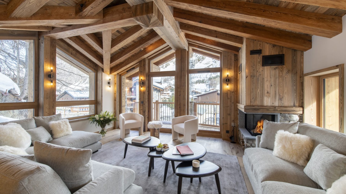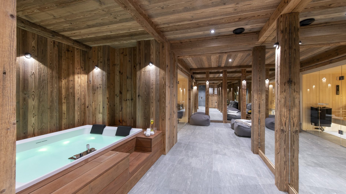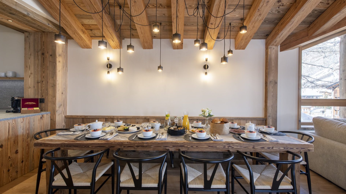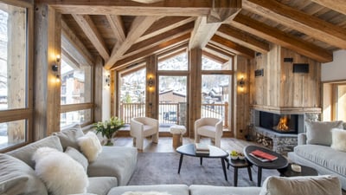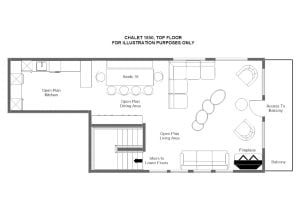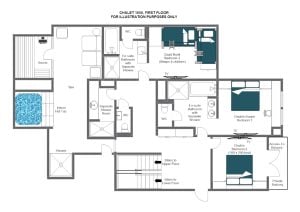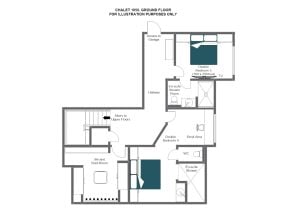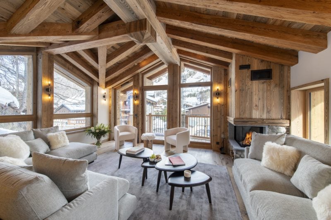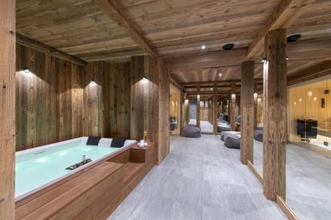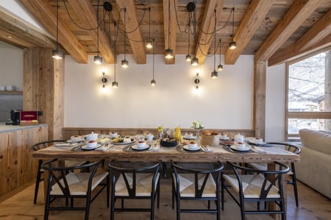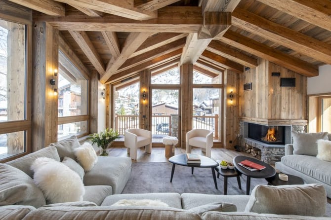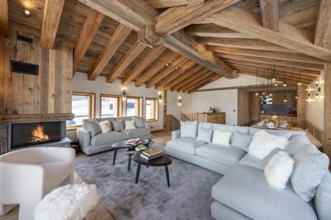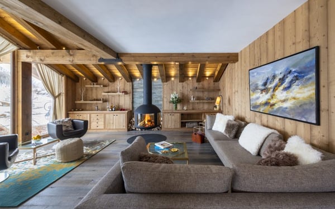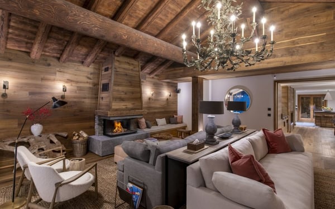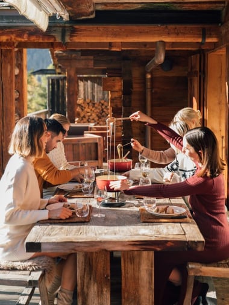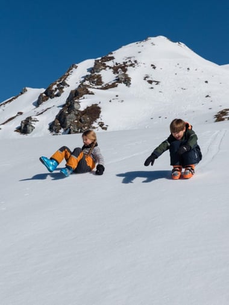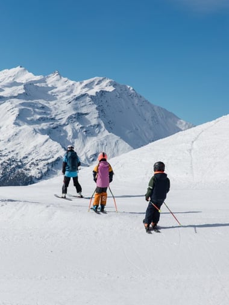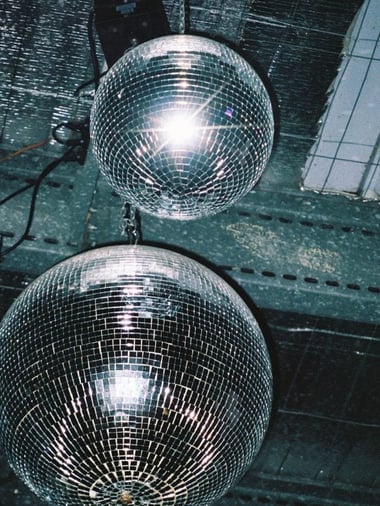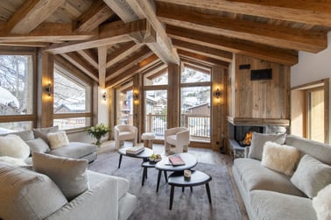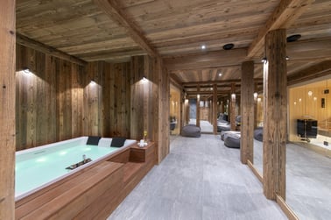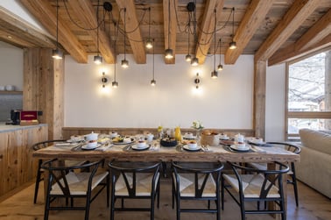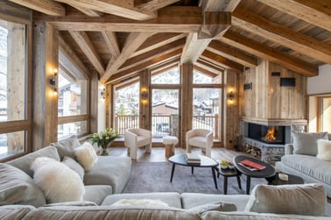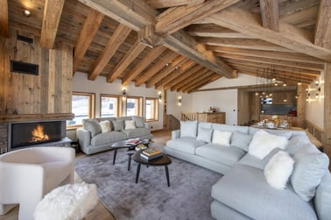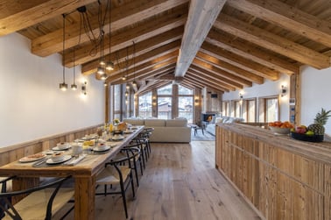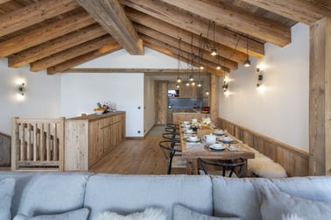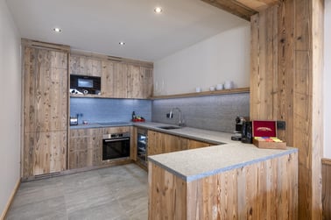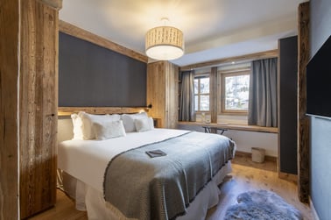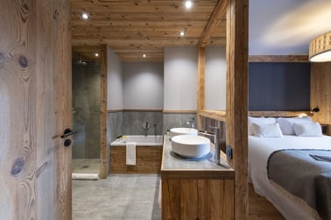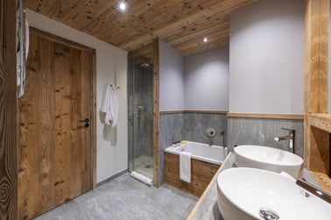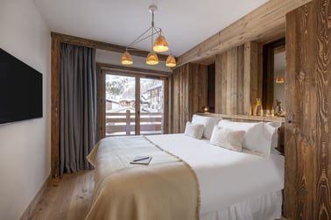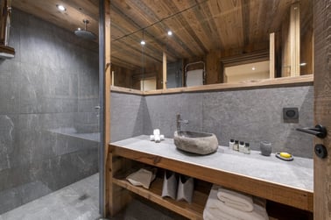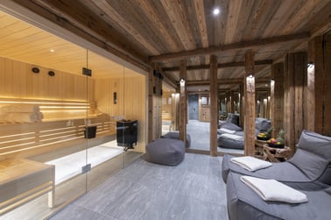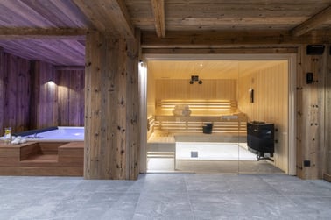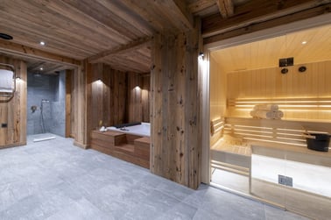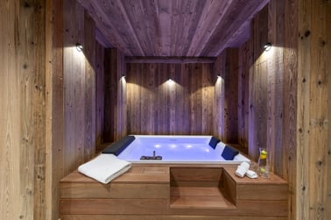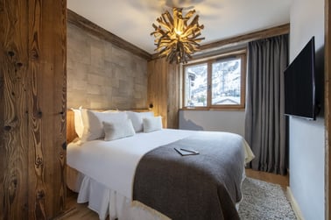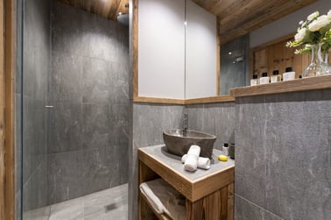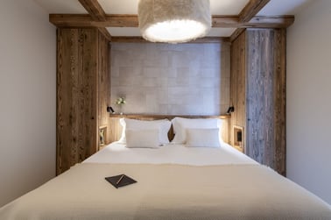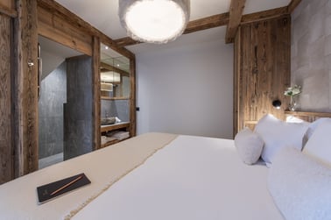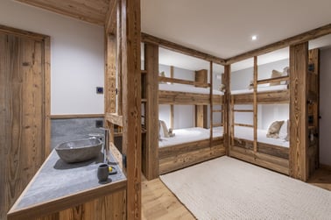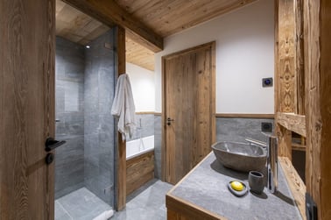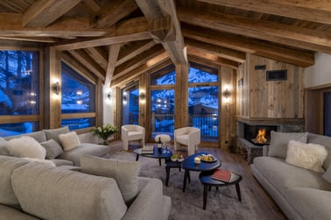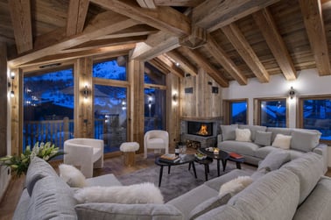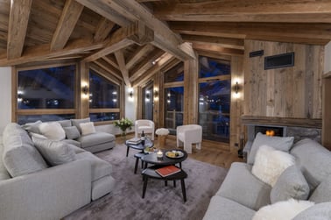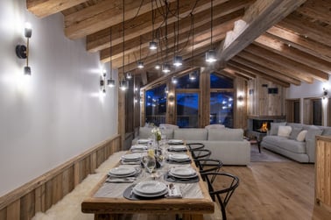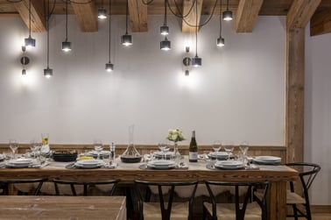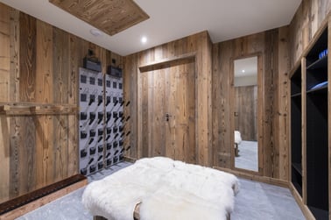Chalet 1850 is a beautiful and authentic newly built chalet. Nestled in an exclusive enclave at the forest's edge, mere minutes from Val d'Isere's village and the main lift station, this Chalet is one part of an exclusive two-property project, standing as a true testament to alpine architecture, Chalet 1850 is directly attached to a neighbouring chalet.
With stunning mountain views and bathed in the triple exposure of its strategic southwest and north-facing position, Chalet 1850, sleeping 8+4 in five beautiful bedrooms, effortlessly blends cutting-edge technology with French alpine aesthetics.
The top floor hosts the heart of the chalet, featuring an open-plan living, dining, and kitchen area. Bespoke design and furnishings in the living space create an intimate vibe, complemented by breathtaking mountain views and the warmth of the wood-burning fireplace.
An impressive dining table, seating ten, establishes an atmospheric setting for leisurely candle-lit dinners, embraced by the soft glow of evening dusk streaming through the expansive floor-to-ceiling windows.
The open-plan kitchen, equipped with the latest appliances, is ideal for in-chalet chefs whipping up a storm or for those seeking a seamless space in which to prepare indulgent home-cooked meals with ease. The interplay of neutral hues, sophisticated decor, statement pendant lighting, exposed wooden beams, and impeccable finishes creates a high-end feel while maintaining the rustic charm that defines a true alpine chalet experience.
The first floor unfolds with a harmonious spa featuring a relaxation space, lavish hot tub, sauna, and shower – a haven for rejuvenating ski-weary muscles. Adjacent to the spa, the master bedroom is a wonderful retreat with its en-suite bathroom with separate shower and twin sinks, TV, and a dedicated desk area. A double bedroom, graced with a private balcony, TV, and access to a separate shower room on this floor, adds to the luxurious setting. A cosy childrens quad bunk room, sleeping four children, completes this floor with a TV and its en-suite bathroom featuring a separate shower and twin sinks, please note this bedroom has no window or natural light.
All bedrooms are beautifully designed with a neutral colour palette, wood finishes, and pristine bathrooms.
The ground floor reveals the two remaining double bedrooms, one with an en-suite shower room and desk area, and the second with a TV an en-suite shower room.
The private ski and boot room, complete with heated boot warmers, adds ease and comfort to Chalet 1850.
From this floor, you have access to the shared garage with one indoor parking space, additionally you will have access to an outdoor parking space.
Numéro d’enregistrement : 73304 000753 3W
