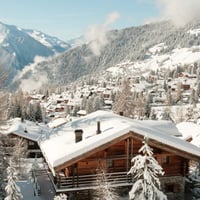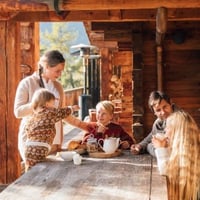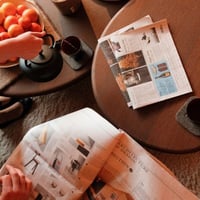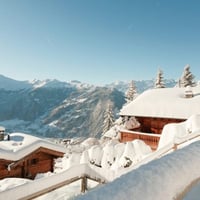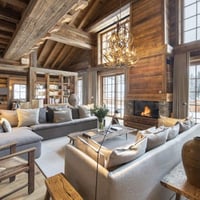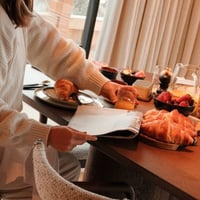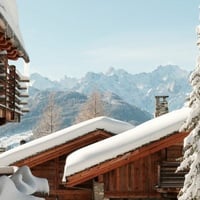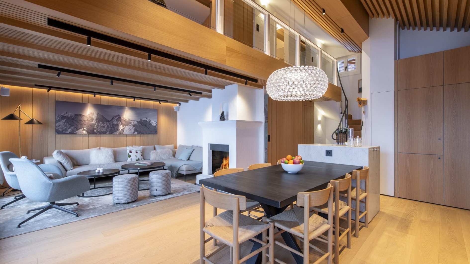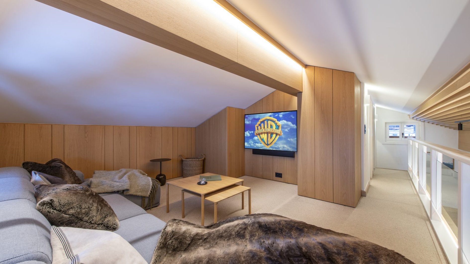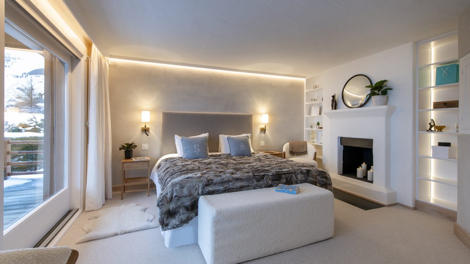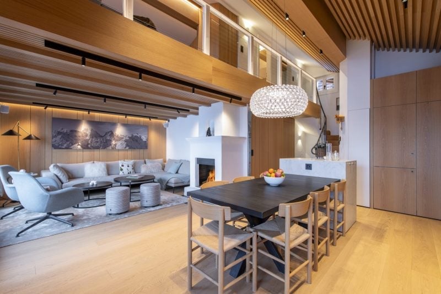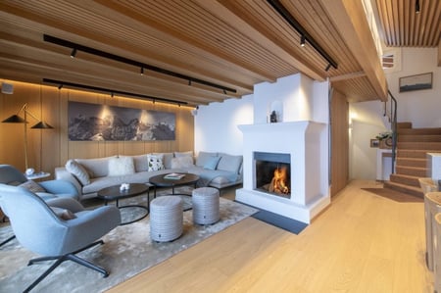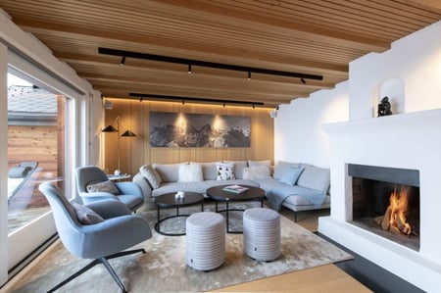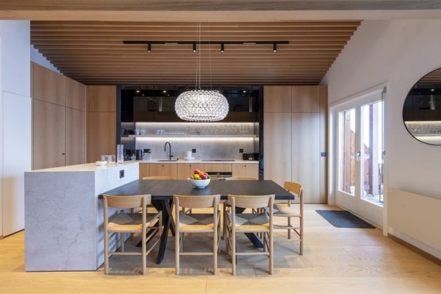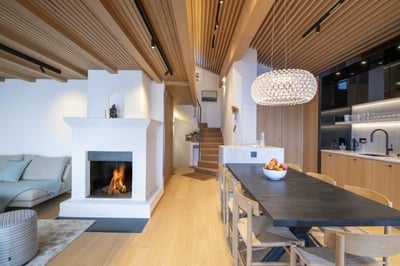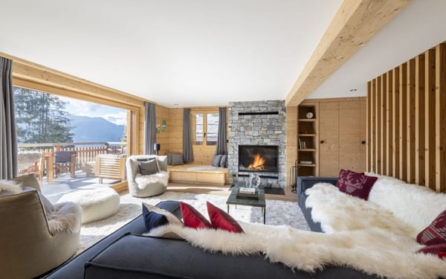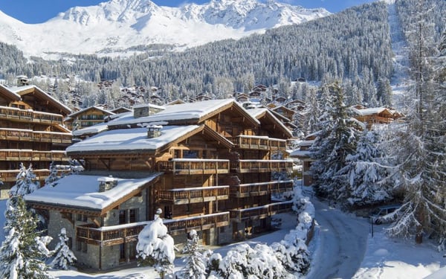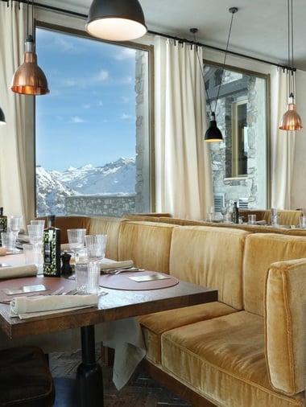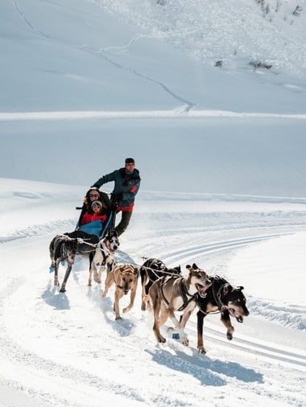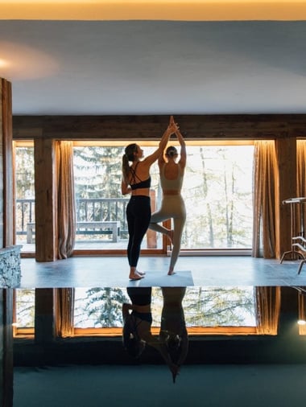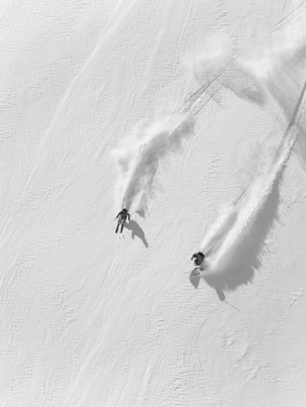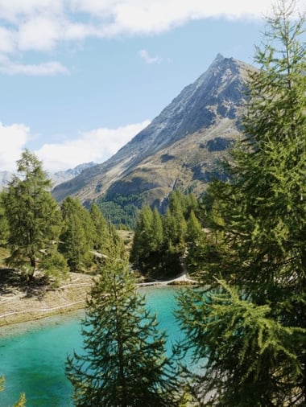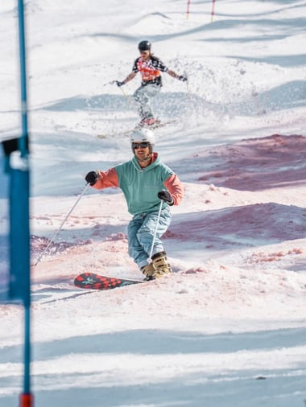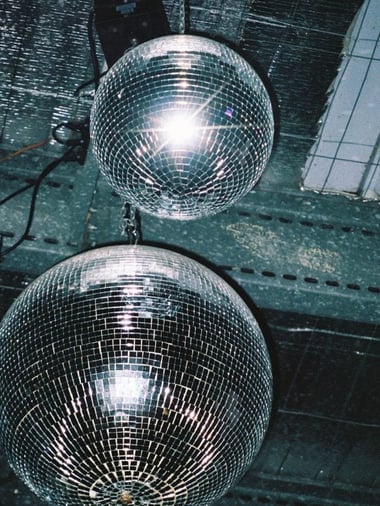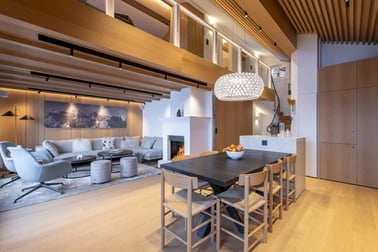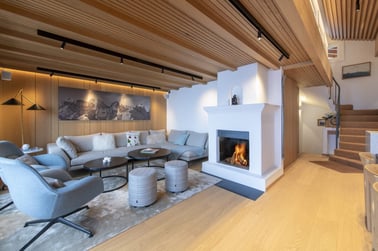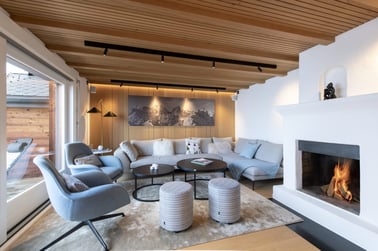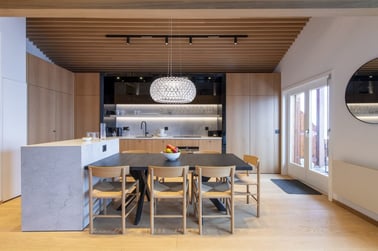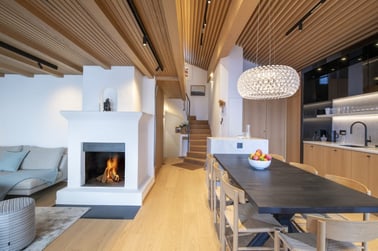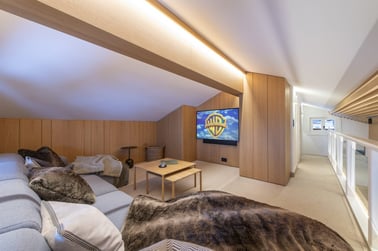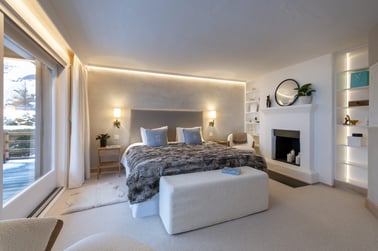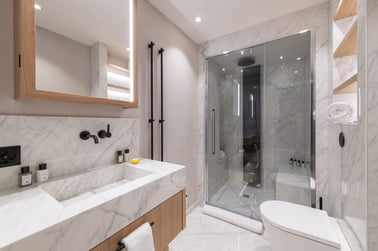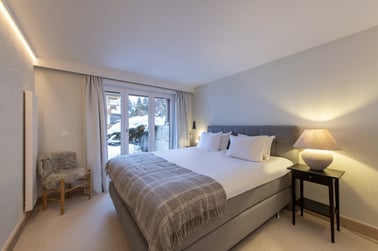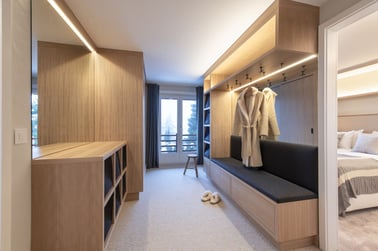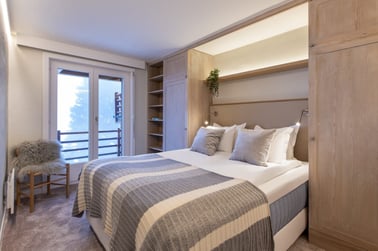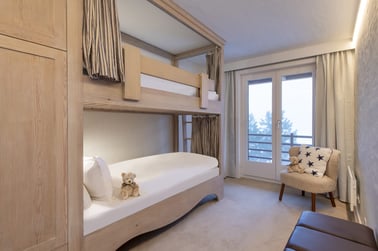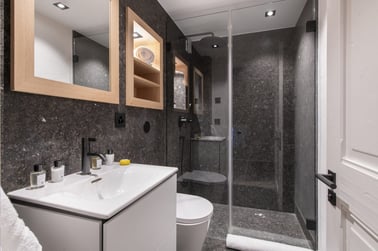Standard Services
- Concierge service prior to arrival and for the duration of your stay;
- End of stay clean;
- Robes, slippers and toiletries;
- Hairdryers in every bathroom;
- Lift pass delivery service.
Additional Services
Extra Charges Apply
- Daily housekeeping
- Private transfers to and from resort;
- Lift passes;
- In-chalet ski and boot delivery service;
- Ski equipment hire;
- Guest Laundry;
- Childcare;
- In-chalet massage and hairdressing;
- Private ski guides, heli-skiing and ski lessons;
- Non-skiing activities;
- Pre-arrival shopping service;
- Helicopter transfer;
- Corporate event planning;
- Please enquire about any other specific service requests.
*This service is based on a week-long stay and services may be tailored to your exact requirements during the booking process. Exact services included with each booking will be listed on the Booking Confirmation.
Standard Services
- Concierge service prior to arrival and for the duration of your stay;
- Daily housekeeping service;
- Mid-week towel change;
- Robes, slippers and toiletries;
- Hairdryers in every bathroom;
- Lift pass delivery service.
Additional Services
Extra Charges Apply
- Private transfers to and from resort;
- Lift passes;
- In-chalet ski and boot fitting service;
- Ski equipment hire;
- Guest Laundry;
- Childcare;
- In-chalet massage and hairdressing;
- Private ski guides, heli-skiing and ski lessons;
- Non-skiing activities;
- Pre-arrival shopping service;
- Helicopter transfers;
- Corporate event planning;
- Please enquire about any other specific service requests.
*This service is based on a week-long stay and services may be tailored to your exact requirements during the booking process. Exact services included with each booking will be listed on the Booking Confirmation.
