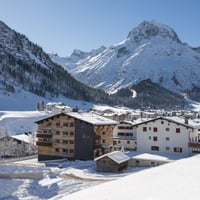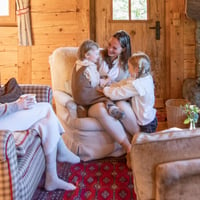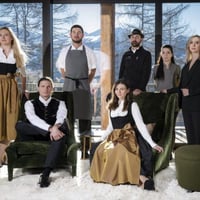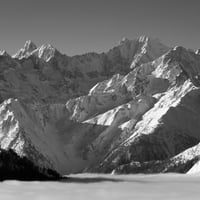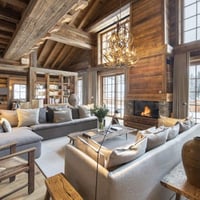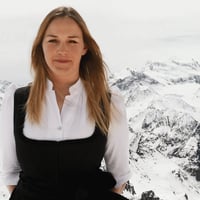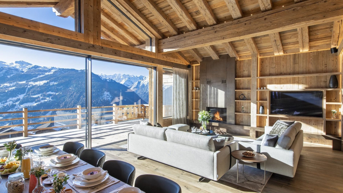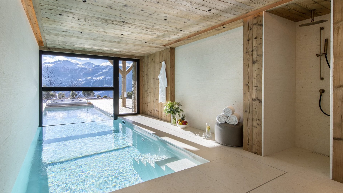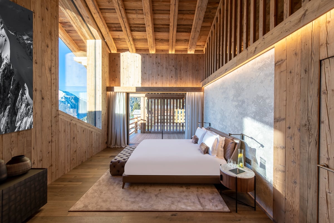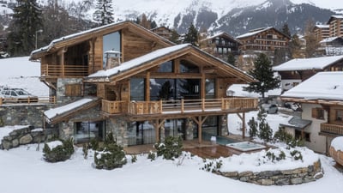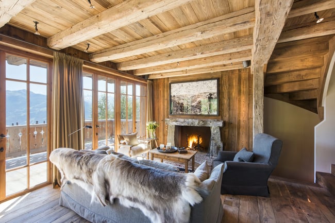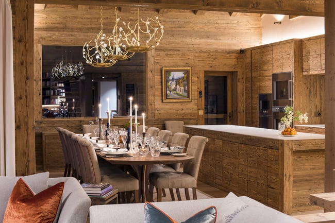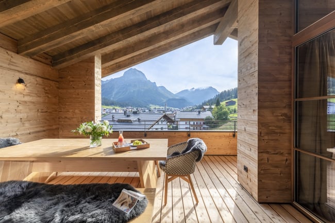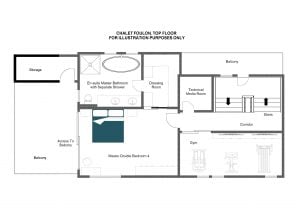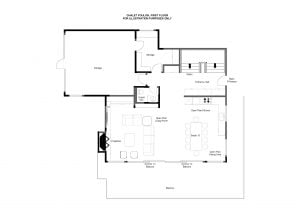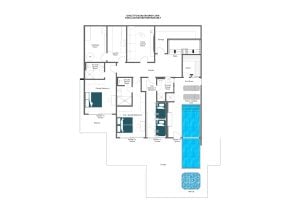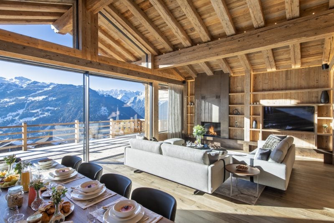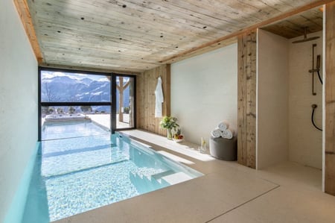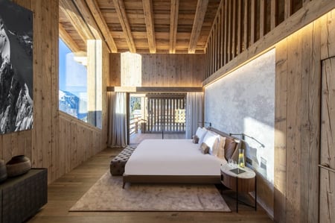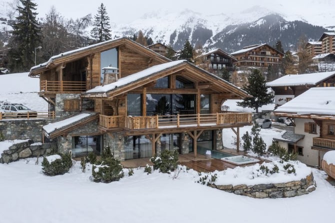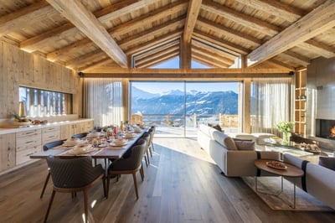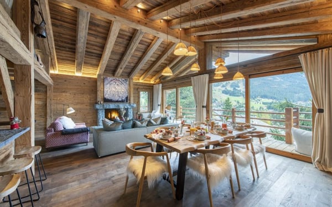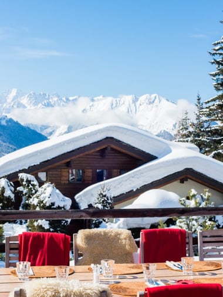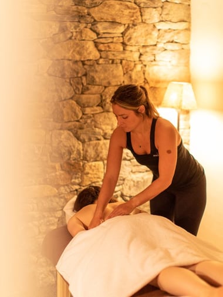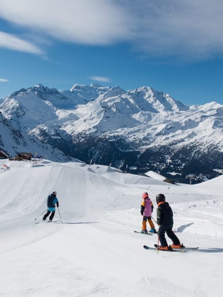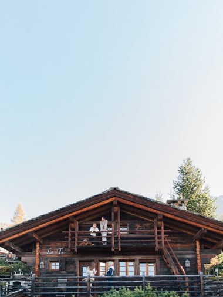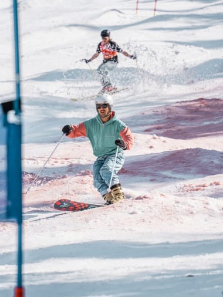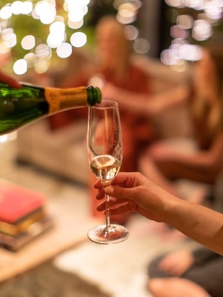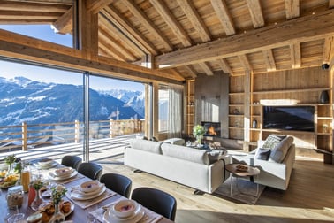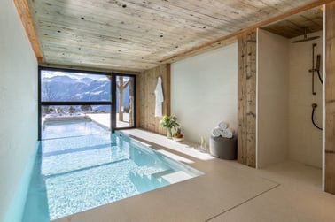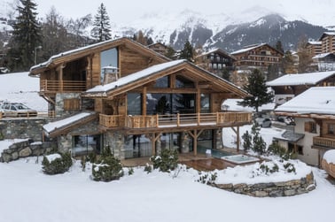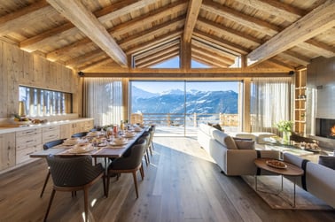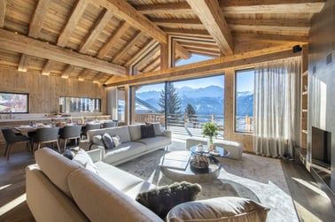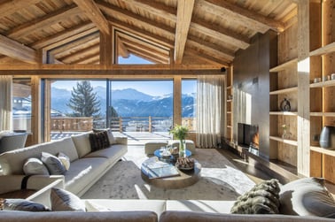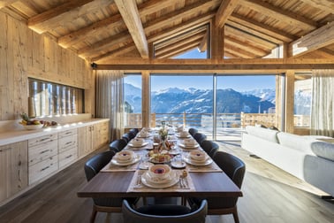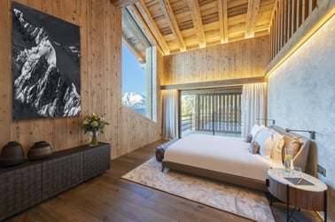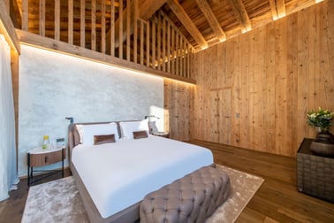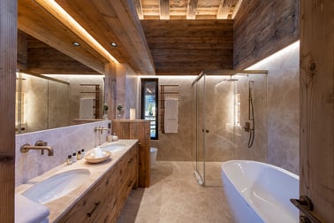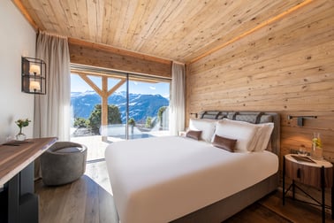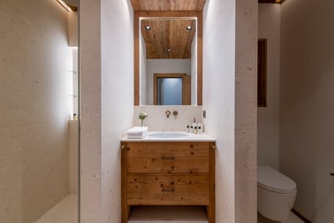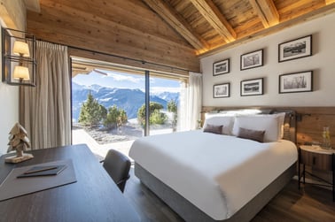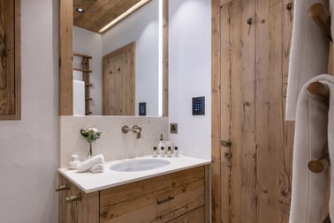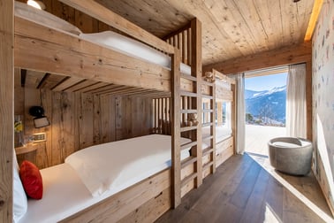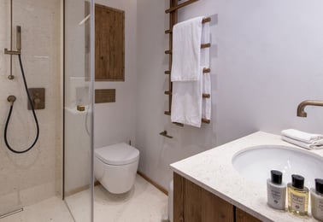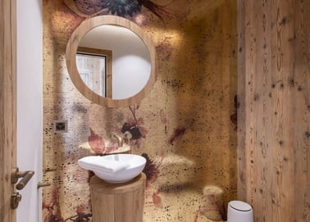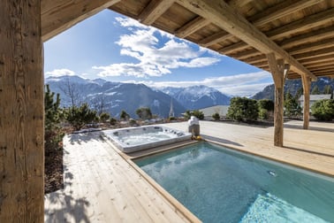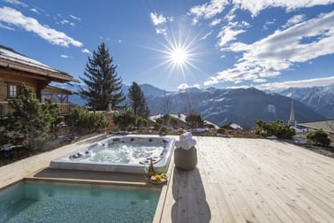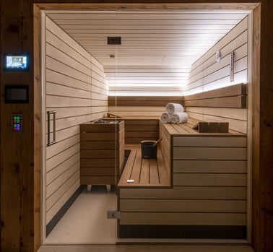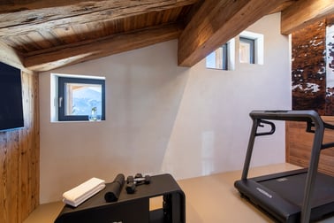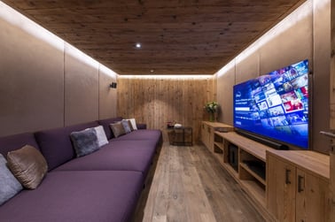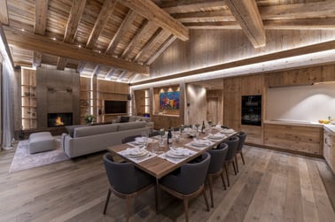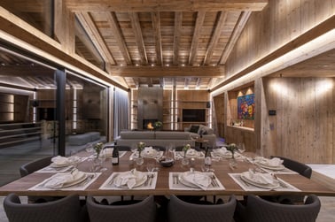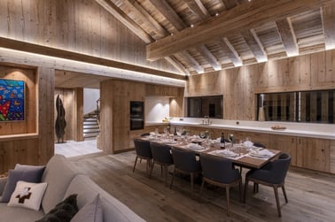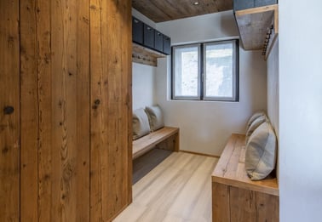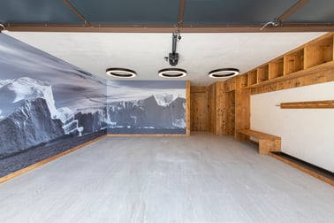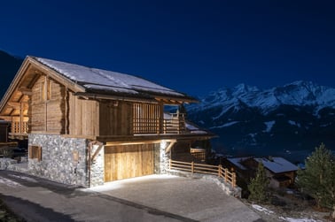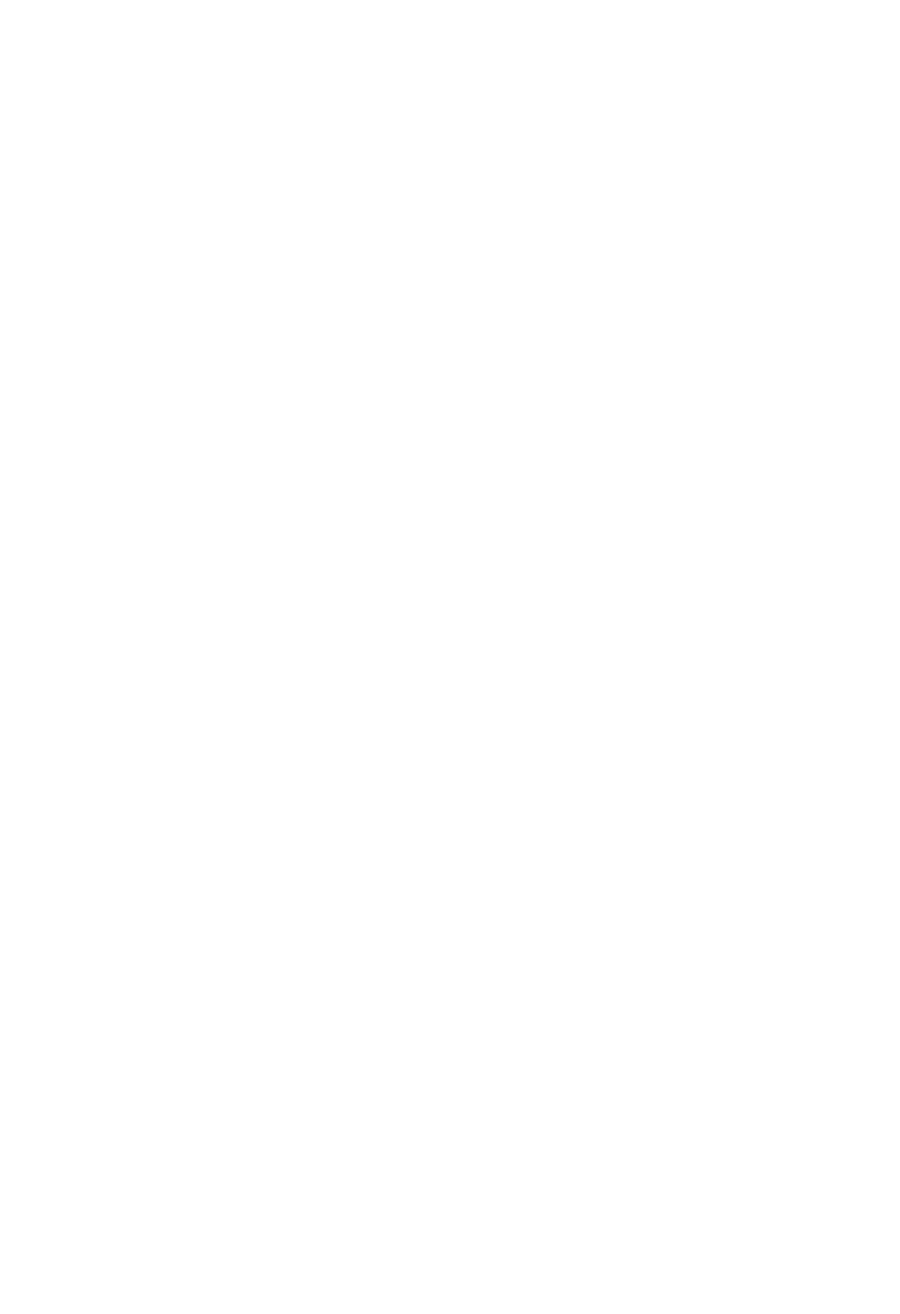With breathtaking alpine views, stretching across the stunning valley. Despite the peaceful location, it’s just a 10-minute walk to Place Centrale and a 4-minute drive to the ski lifts.
On the first floor, you enter the chalet into a welcoming hallway that leads into the open-plan kitchen, living, and dining area. The space is designed with a calm neutral color scheme, accented by colorful artwork on the walls. A striking wood-burning fireplace contrasts with the light wood interior.
Large floor-to-ceiling windows fill the space with natural light, offering stunning views from every angle. Sliding doors open to a spacious balcony with an outdoor dining table. At night, the village below lights up, creating a cozy atmosphere.
The 10-seater dining table is perfect for elegant meals with family or friends. The open kitchen makes it easy to entertain, and the warm fire adds to the cozy vibe. There’s also a guest WC and access to the garage on this floor.
The chalet’s incredible spa is on the ground floor, featuring a heated indoor/outdoor swimming pool. It’s the perfect place to relax and unwind after a day on the slopes. You’ll also find an outdoor hot tub with stunning views of the mountains.
This floor also includes a home cinema with a large screen and comfy seating, ideal for family movie nights with popcorn and hot chocolate. Next to the cinema is the ski and boot room, with boot warmers and plenty of storage for skis. There's also a handy laundry room.
Across the hallway are two beautifully designed en-suite double bedrooms, one of which can be set up as a twin if needed. Both rooms have large windows, ample storage, desks, and stylish light fixtures, creating a peaceful space to rest after a busy day on the mountain. There’s also a cozy quad bunk bedroom, perfect for children, decorated with alpine patterns.
The master bedroom takes up the entire top floor, featuring a dressing room, private balcony, and a luxurious en-suite bathroom with his and hers sinks and a separate shower. The elegant decor and matte black bathroom fixtures create a calm and stylish space, with plenty of natural light streaming in.
