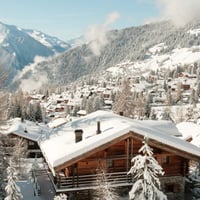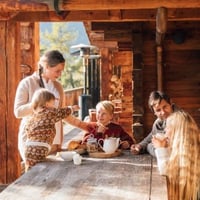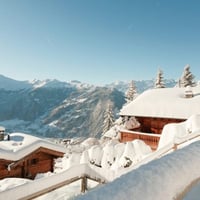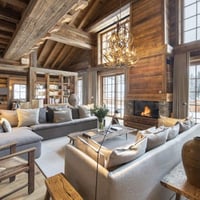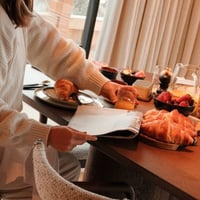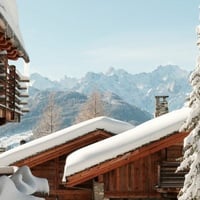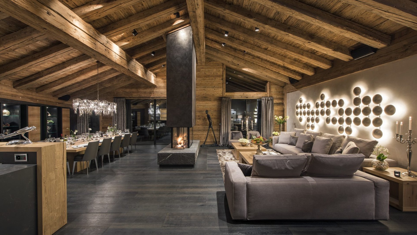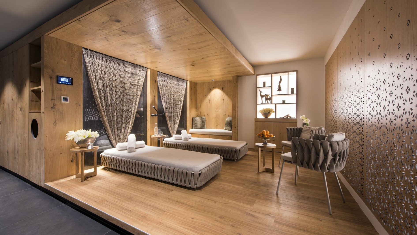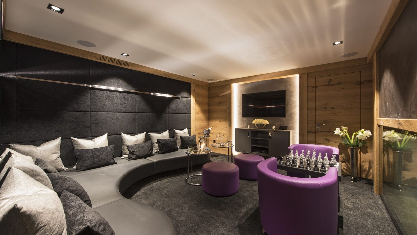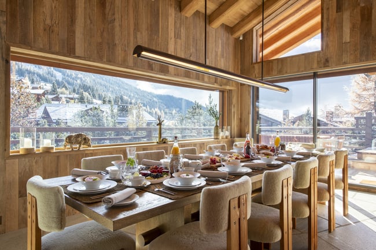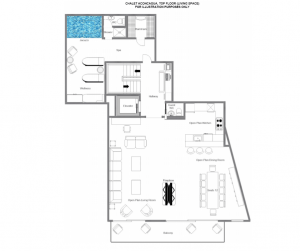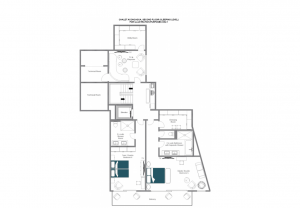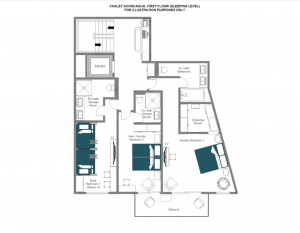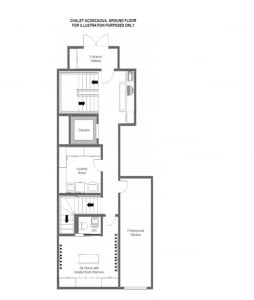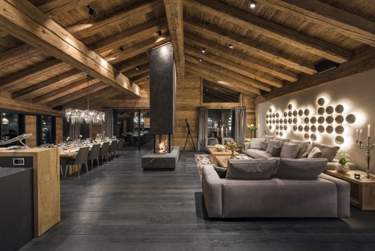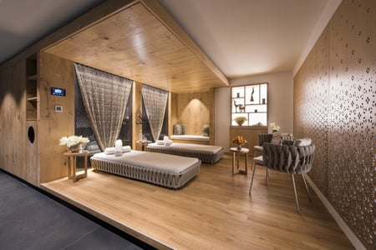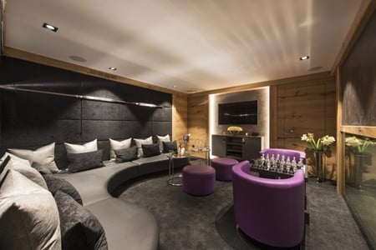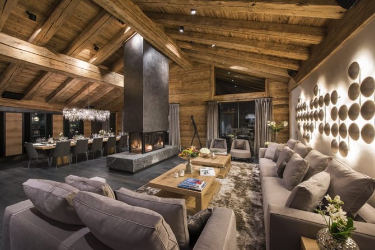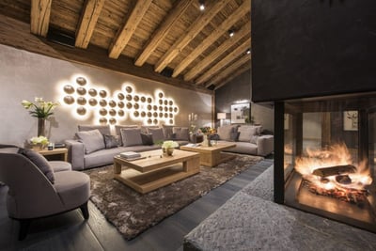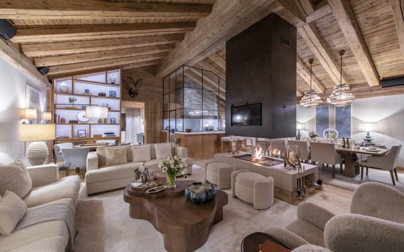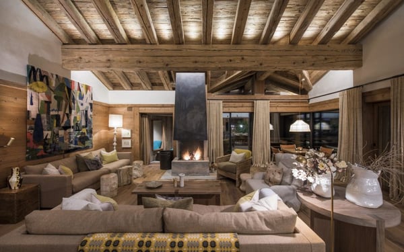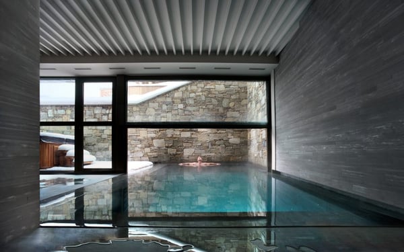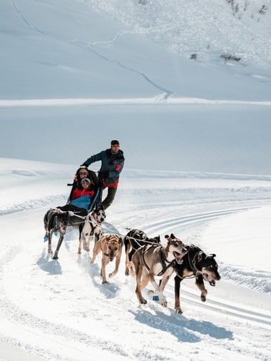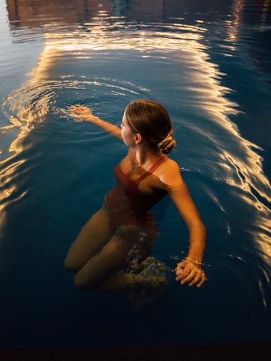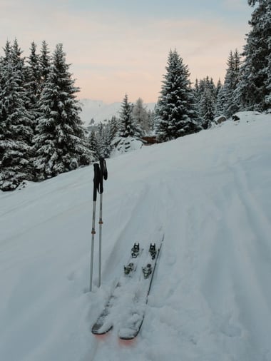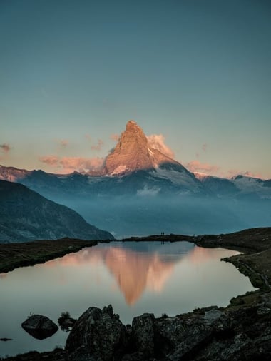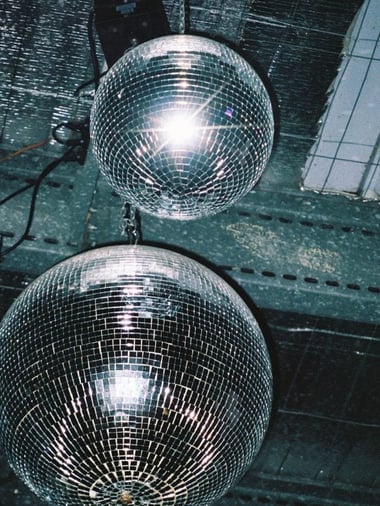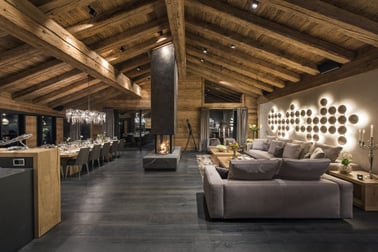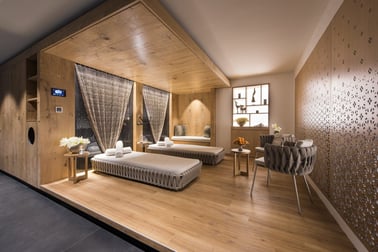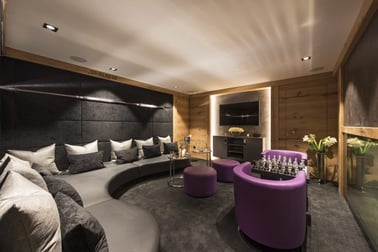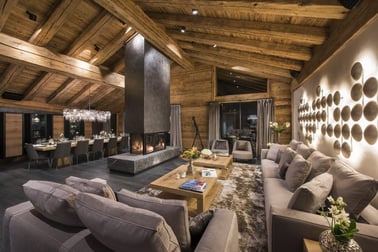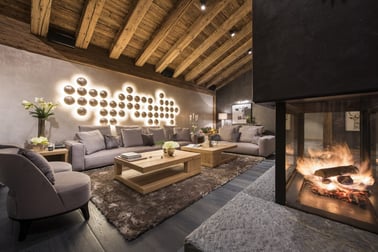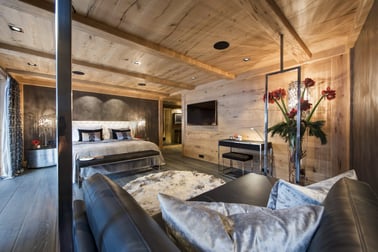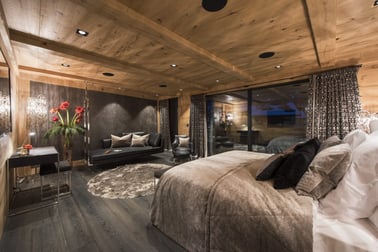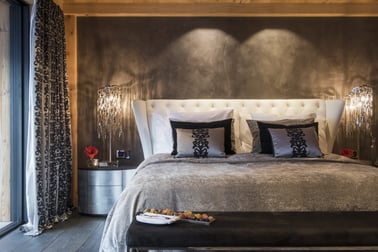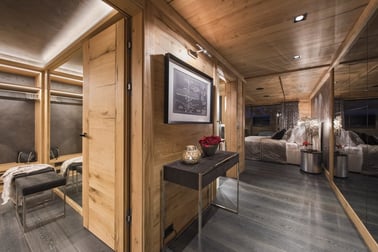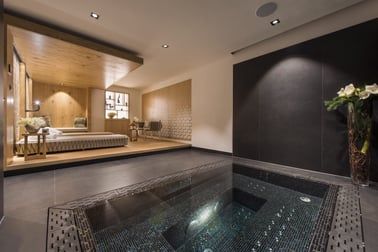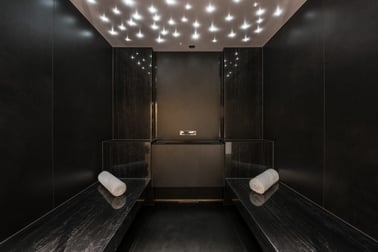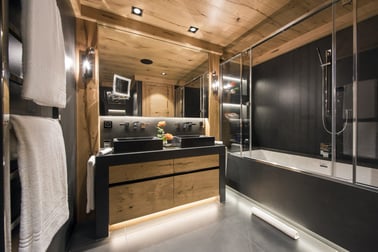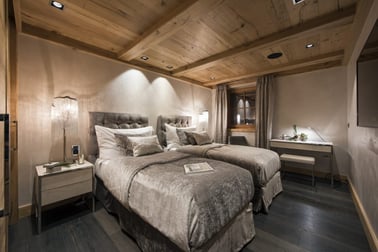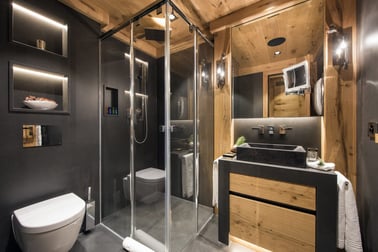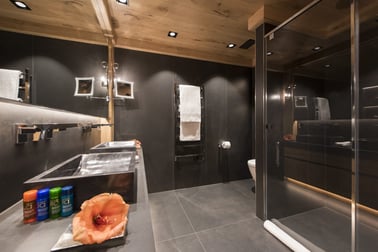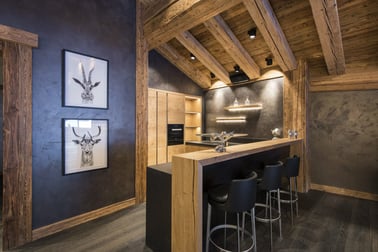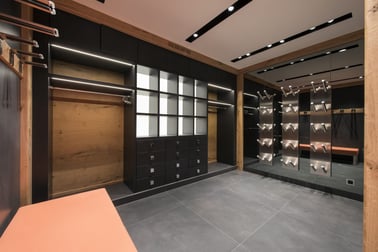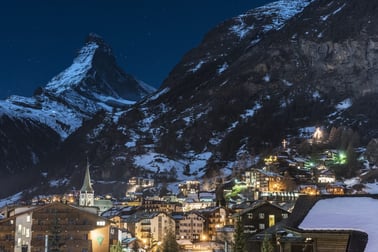In the heart of Zermatt, Chalet Aconcagua redefines alpine luxury. One of seven exceptional residences in the prestigious 7 Heavens development, it offers an exclusive retreat in Switzerland’s most iconic mountain village. Just moments from the shops, restaurants, nightlife and main railway station, it is perfectly positioned for both adventure and ease. The Sunnegga funicular, only a short stroll away, connects you directly to the ski slopes in minutes.Chalet Aconcagua is ideally located in the centre of the village, in immediate proximity to the shopping, night life and the main railway station. The Sunnegga funicular is only a short stroll from the chalet and takes you directly up to the ski slopes in minutes.
Guests enter through the grand lobby shared by the 7 Heavens chalets, an elegant space with a bar and lounge where you can unwind before retreating to the privacy of your own residence. A state-of-the-art gym with all the latest equipment for the more energetically inclined, reserved for guests of the development.
Set across four floors, Chalet Aconcagua spans 550 m² of exquisite design. The private ski room and elevator make mountain living effortless. Inside, natural materials and traditional timbers blend seamlessly with contemporary design, creating a warm yet sophisticated atmosphere. Every detail, from bespoke furnishings to the latest technology, reflects Haute Montagne’s commitment to exceptional standards.
The top floor is devoted to living and leisure. Soaring beamed ceilings and vast picture windows flood the space with light and open onto a balcony framing uninterrupted views of the Matterhorn. The open-plan living and dining area is ideal for gathering after a day on the slopes, with a fireplace at its heart. Adjacent, the private spa and wellness area invites deep relaxation, featuring an indoor hot tub and hammam.
On the second floor, two master suites face south-west towards the mountain. The main suite includes a dressing area and en-suite bathroom, while the second offers an en-suite shower room. A cinema room on this level provides the perfect place to unwind with a film.
The first floor hosts three further bedrooms: a double with dressing room, en-suite bathroom and balcony; a flexible double/twin bedroom with en-suite shower room and balcony; and a four-bed bunk room ideal for younger guests, also with an en-suite shower room.
Meals are prepared in the chalet’s professional kitchen by your dedicated team, while an open kitchen on the top floor allows for convivial evenings when you wish to dine together.
Haute Montagne’s discreet, personalised service completes the experience, from seamless in-resort assistance to private dining and tailored experiences, ensuring every stay at Chalet Aconcagua is effortless, elegant and truly unforgettable.
