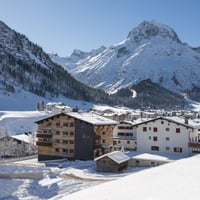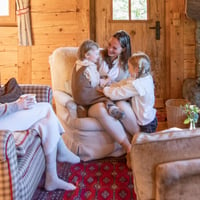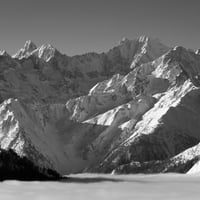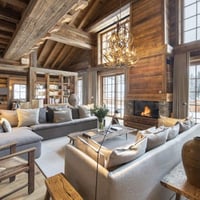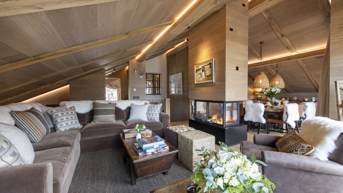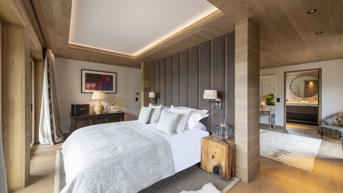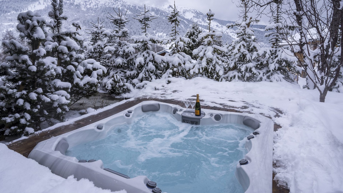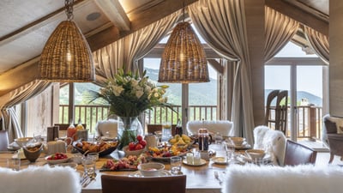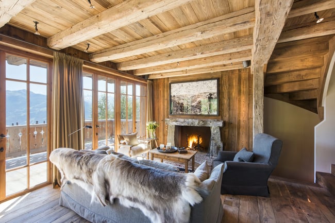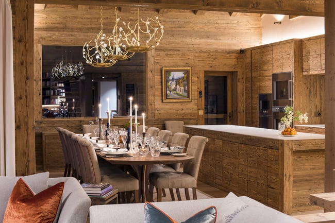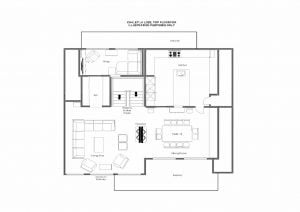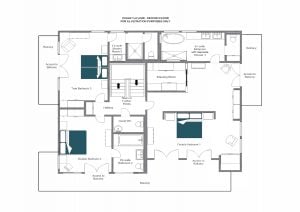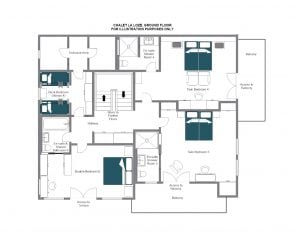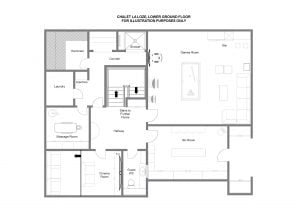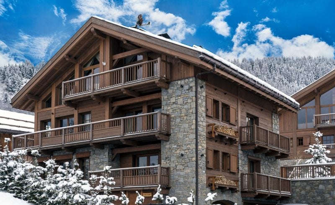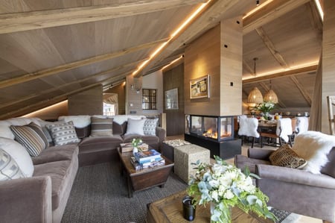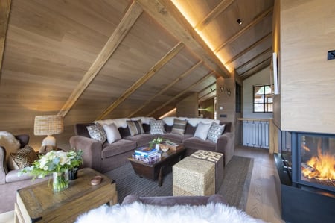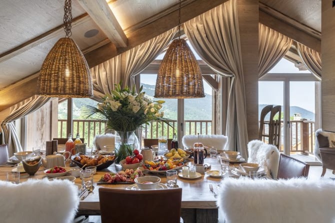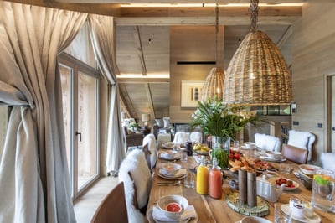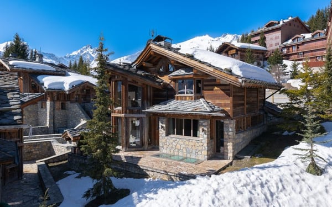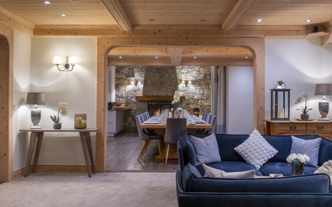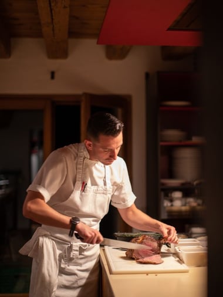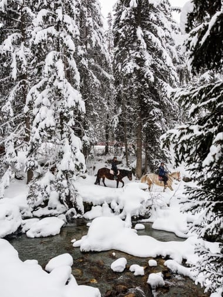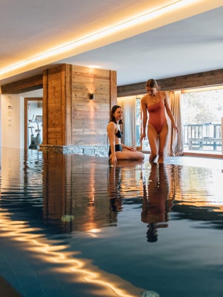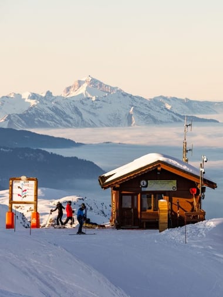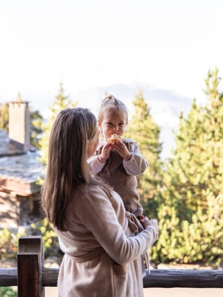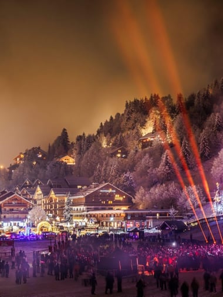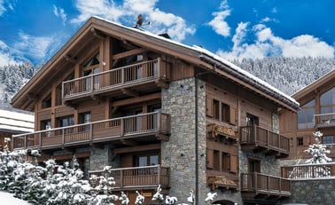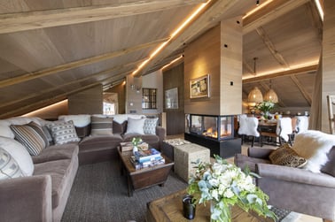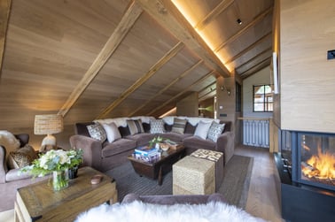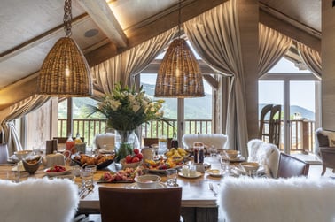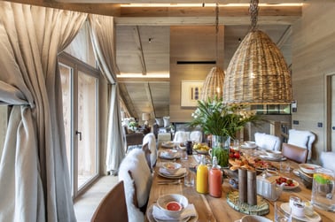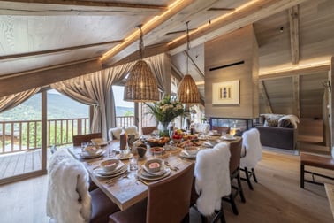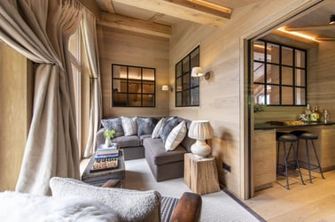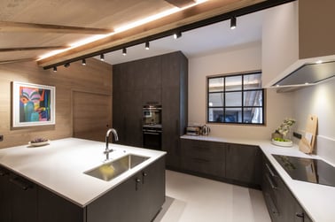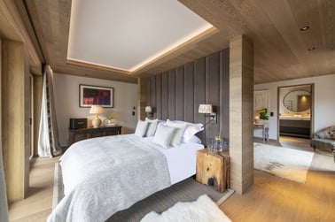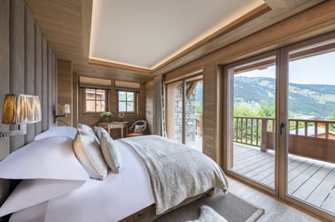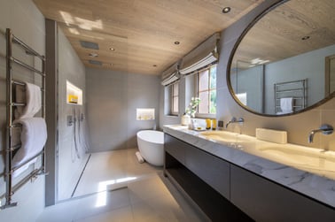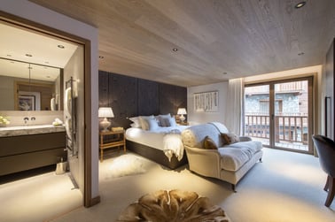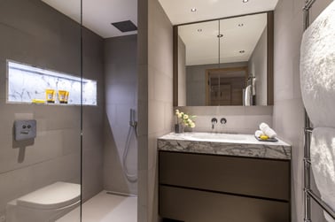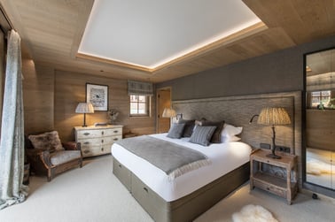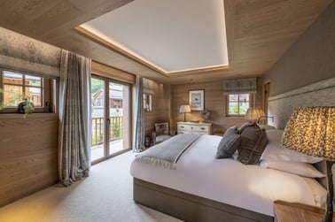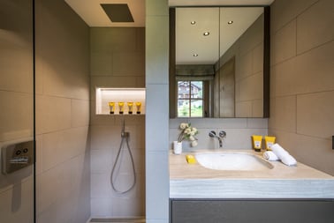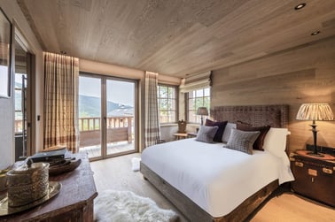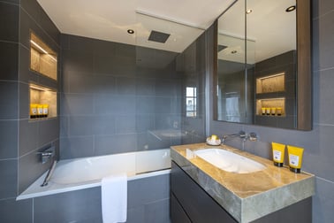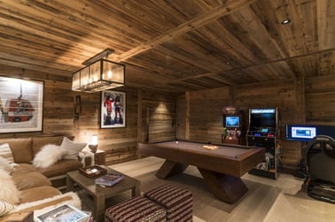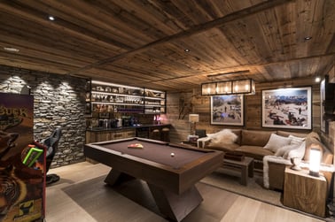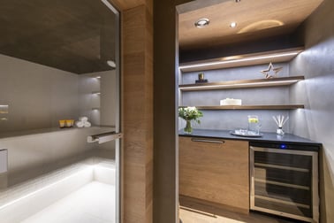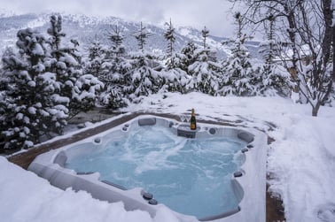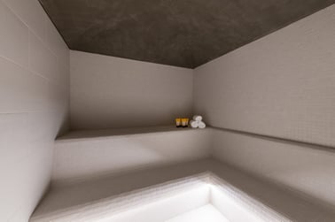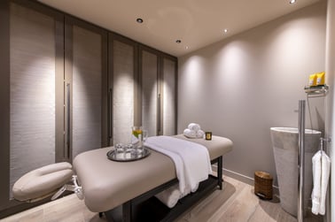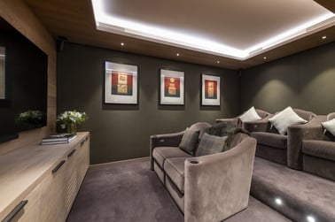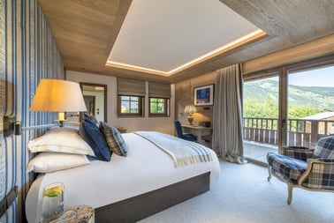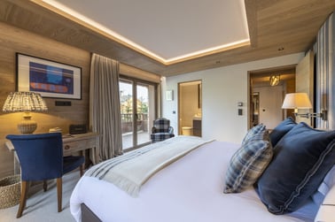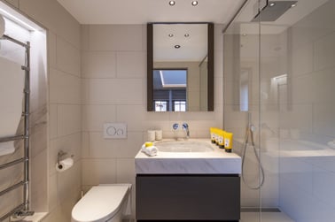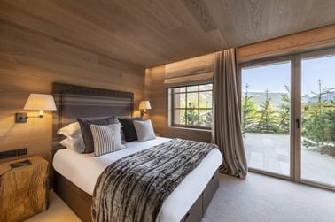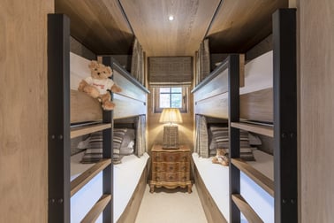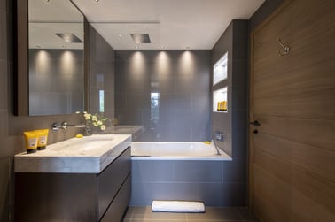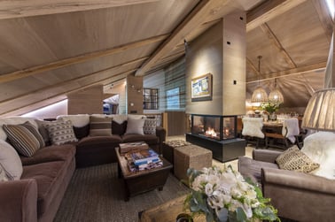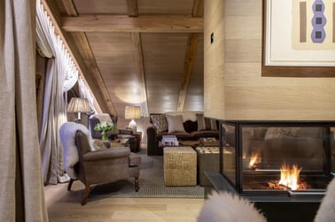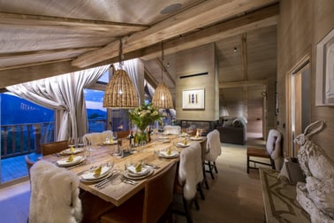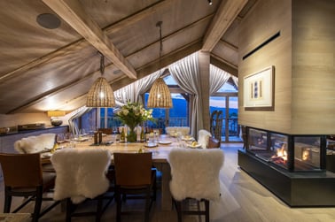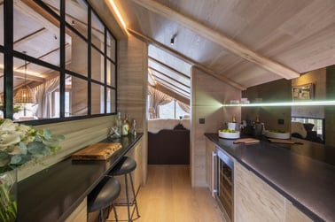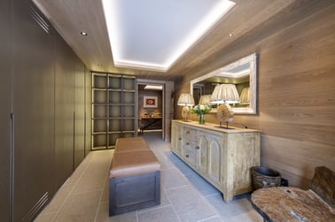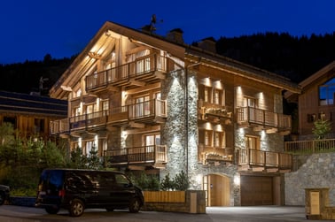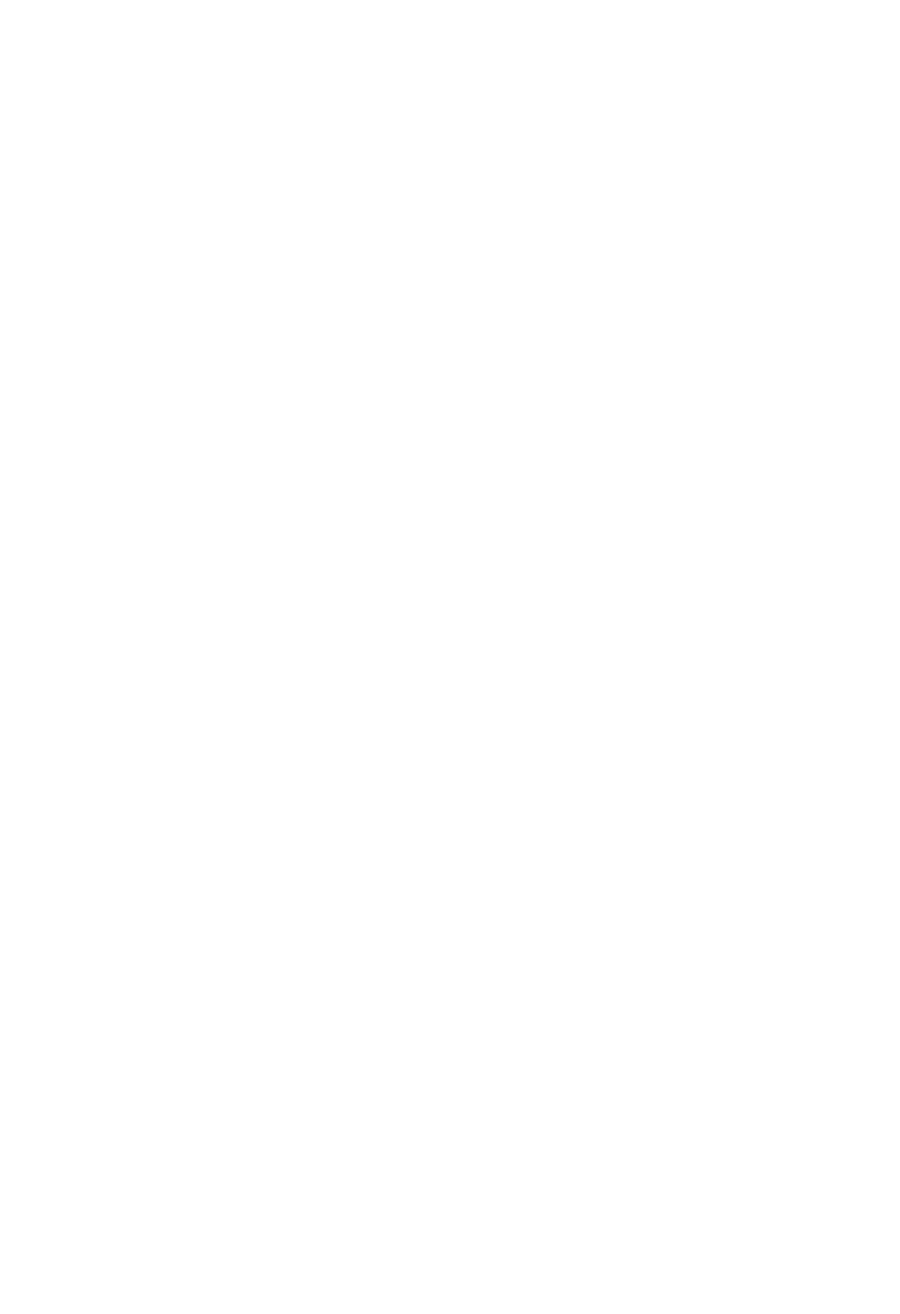This stunning and unique chalet is the epitome of alpine sophistication. It has been delivered with a sensational modern yet rustic finish - contemporary oak cladding mixed with natural one-off fabrics and old wood ensuring it is authentically alpine. The individual feel of the chalet had been elevated further by the painstaking sourcing of European alpine antiques balanced with contemporary artwork, both abstract and alpine in theme. This is certainly not your average chalet!
Chalet La Loze is tucked away in the exclusive and increasingly desirable Méribel Village, home to the best bakery in the Valley and legendary après ski haunt “The Lodge". For those in the know, this quaint village is also the best place from where to access the seemingly endless Trois Vallées domain! Chalet La Loze is just 50 metres from the Golf ski lift, which will whisk you up onto the mountain over snowy forests. When snow permits, in mid-winter, it is possible to ski back to the chalet from the piste.
This four floor home sleeps up to 15 guests in seven bedrooms making it the ideal mountain retreat for large families and groups of friends.
You enter the chalet on the ground floor into the entrance hall, where you will find plenty of storage for skis as well as boot warmers. Moving through the ground floor, you will find a dedicated cinema room with bespoke electric reclining cinema seats in an atmosphere that is relaxing and cosy. Also on this floor is the chalet’s hammam, spa shower and massage treatment room. The chalet's eight-person hot tub is accessed from this floor, via a heated outdoor path. This is the ideal place to revive tired limbs and rejuvenate after a day on the slopes. There is also a private laundry room on this floor.
Taking the stairs to the first floor you will find the first of the two main sleeping floors. The bedrooms have all been individually designed with rich fabrics and sophisticated lighting to create stylish yet homey mountain interiors. There are four bedrooms on this floor: two twin/double bedrooms with en-suite shower rooms featuring marble vanity units and private balconies; a third double bedroom; and a bunk room. These two bedrooms share a bathroom.
Moving on to the second floor, the spacious master bedroom suite is a haven of relaxation, decorated with a warm and muted colour palette creating a welcoming and restful atmosphere. This bedroom has a spacious dressing room and a sophisticated en-suite bathroom with separate double shower and a Japanese WC. Touches of marble add another level of luxury to this luxurious bedroom suite. There is a further double bedroom with en-suite bathroom and a twin/double bedroom with en-suite shower room, each with the same carefully thought through design and presentation.
The top floor is dedicated to the chalet’s spectacular apexed open plan living and dining area, bar and TV snug. The central fireplace is the focal point of the room, greatly contributing to the room's inviting and elegant ambiance. With the warm winter light that floods through the large double height windows by day and the sophisticated atmospheric lighting that lights the room by night, this striking space will remain with you as one of many wonderful memories of your indulgent alpine holiday.
The living area is the ideal spot to relax with your favourite tipple and share your stories from the slopes. The large double doors lead out to the balcony where you can take in the views across the valley and beyond. There is also a dedicated bar and cosy TV snug adjacent to the living area, subdivided internally with bronzed framed critical windows maximising light and creating a cosy cabin feel. The dining area caters for glamorous evening meals and the table comfortably seats 12 people. The large modern kitchen can be closed off from the dining room and is any keen cook's dream environment.
Numéro d’enregistrement : 73015018541WF
3D Virtual Tours of Chalet La Loze
