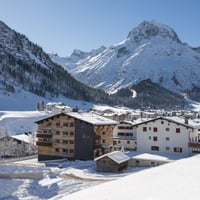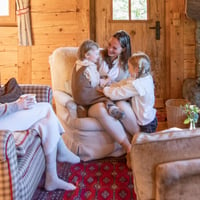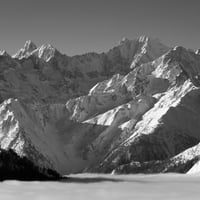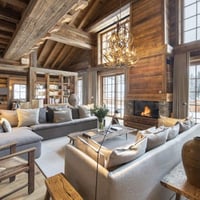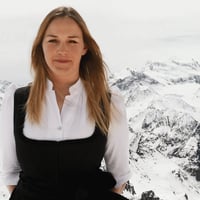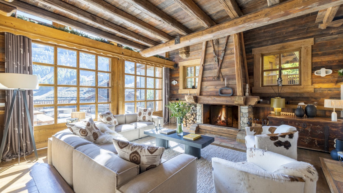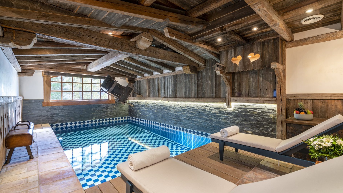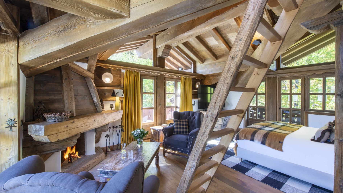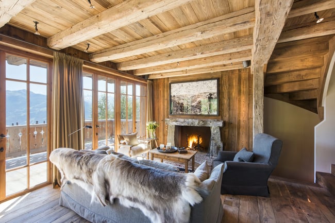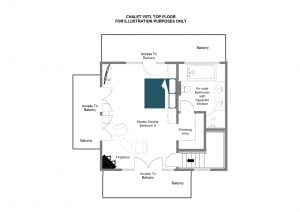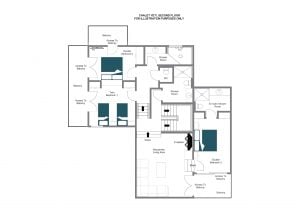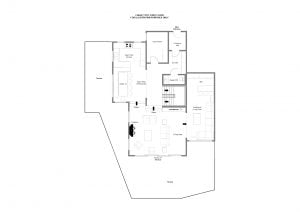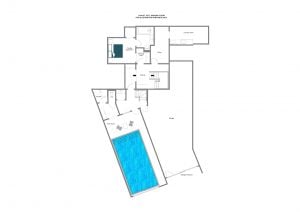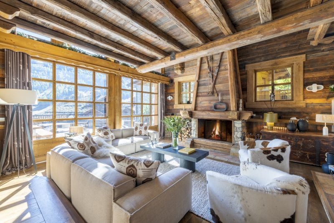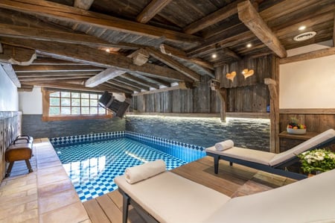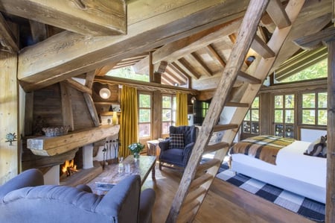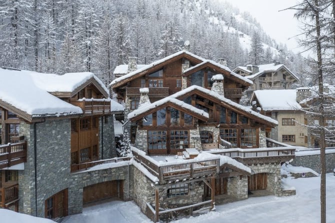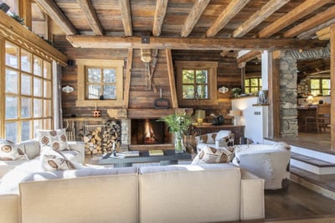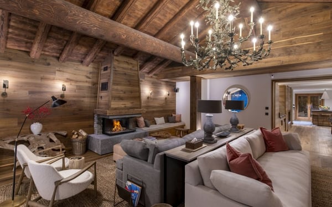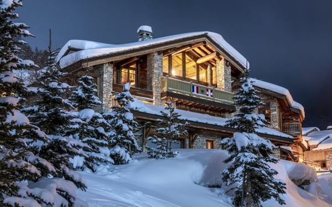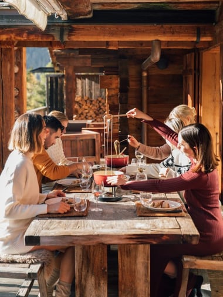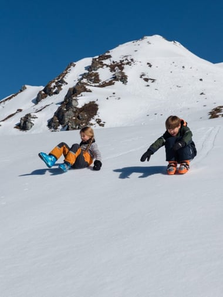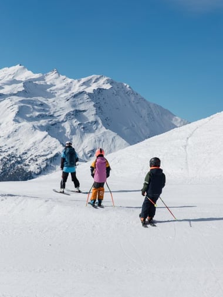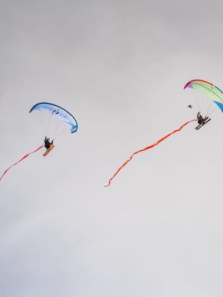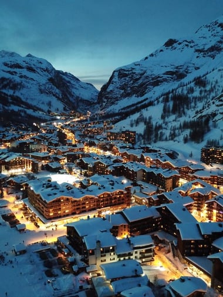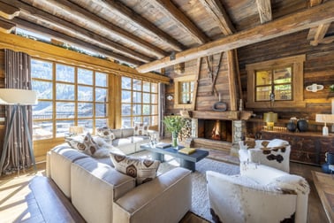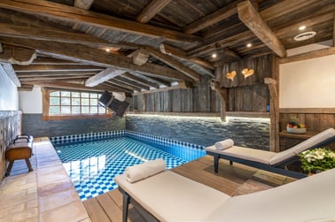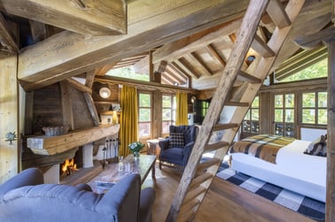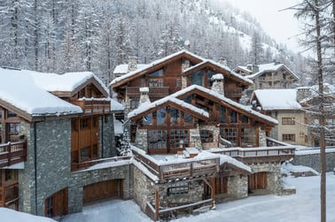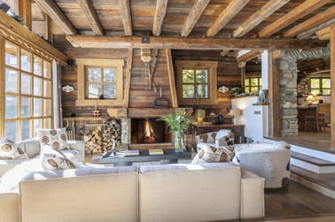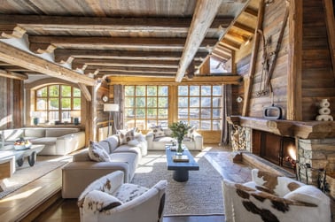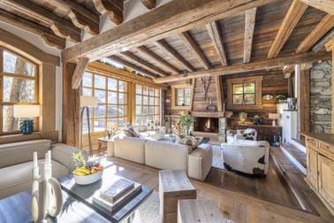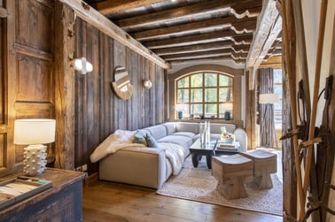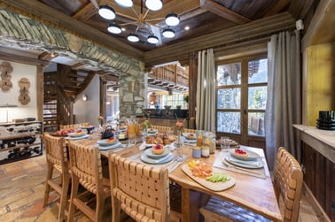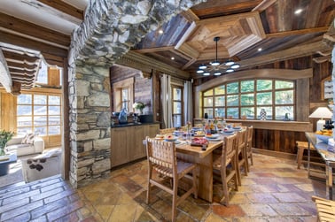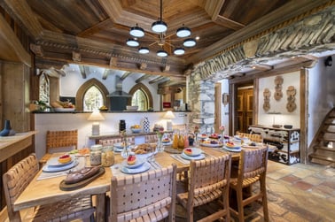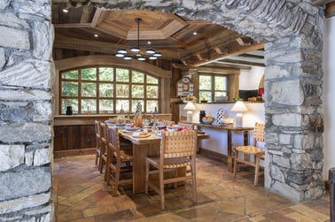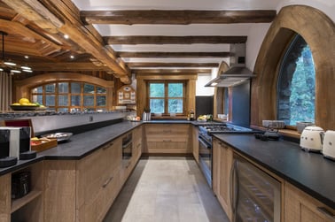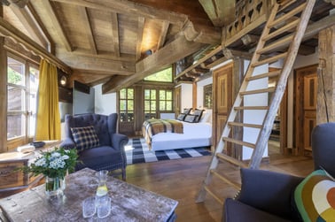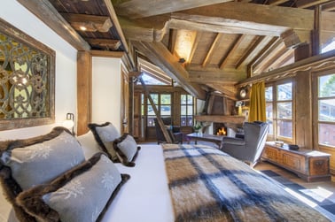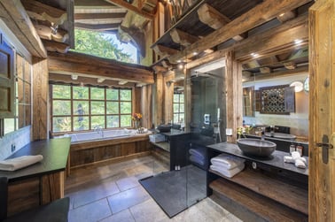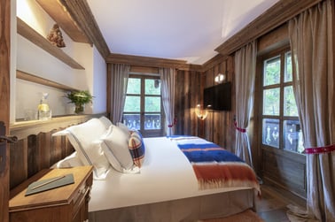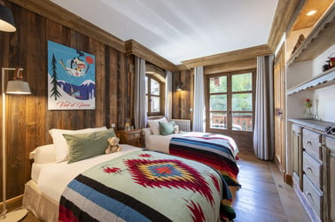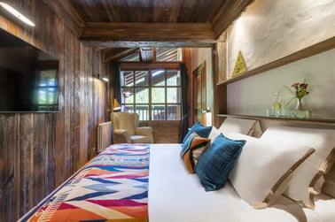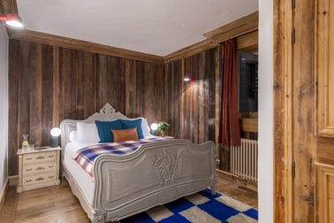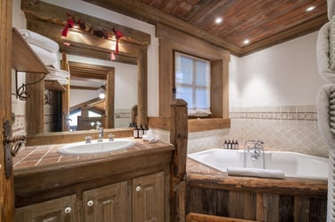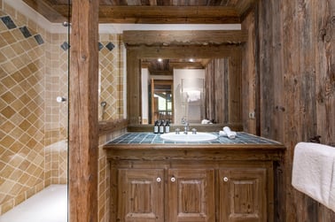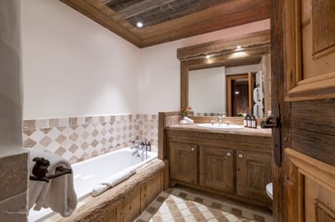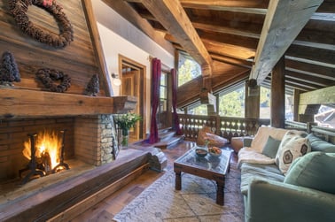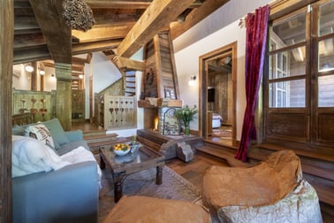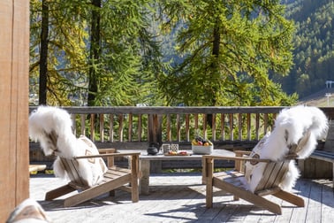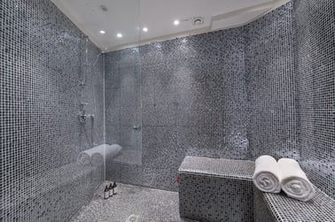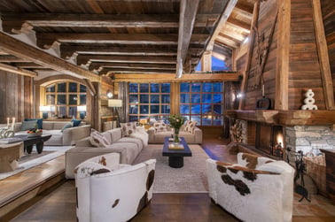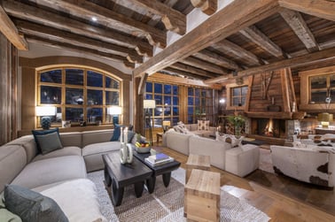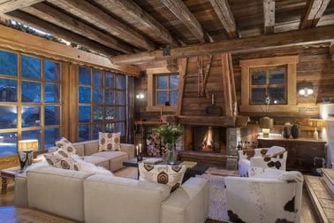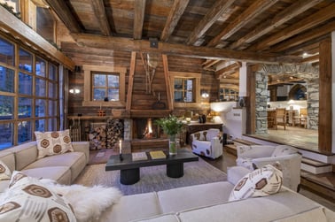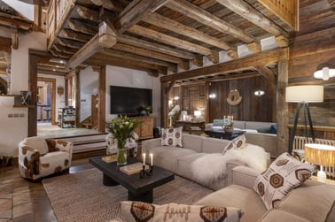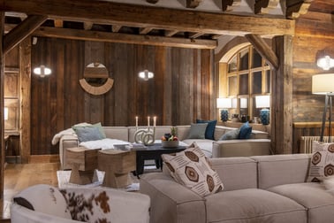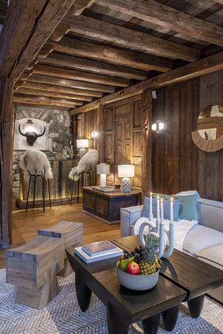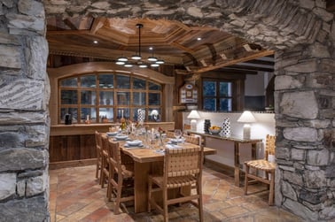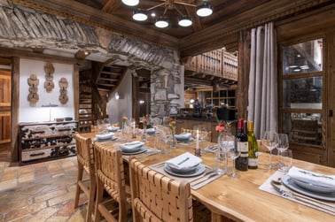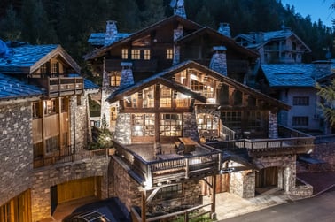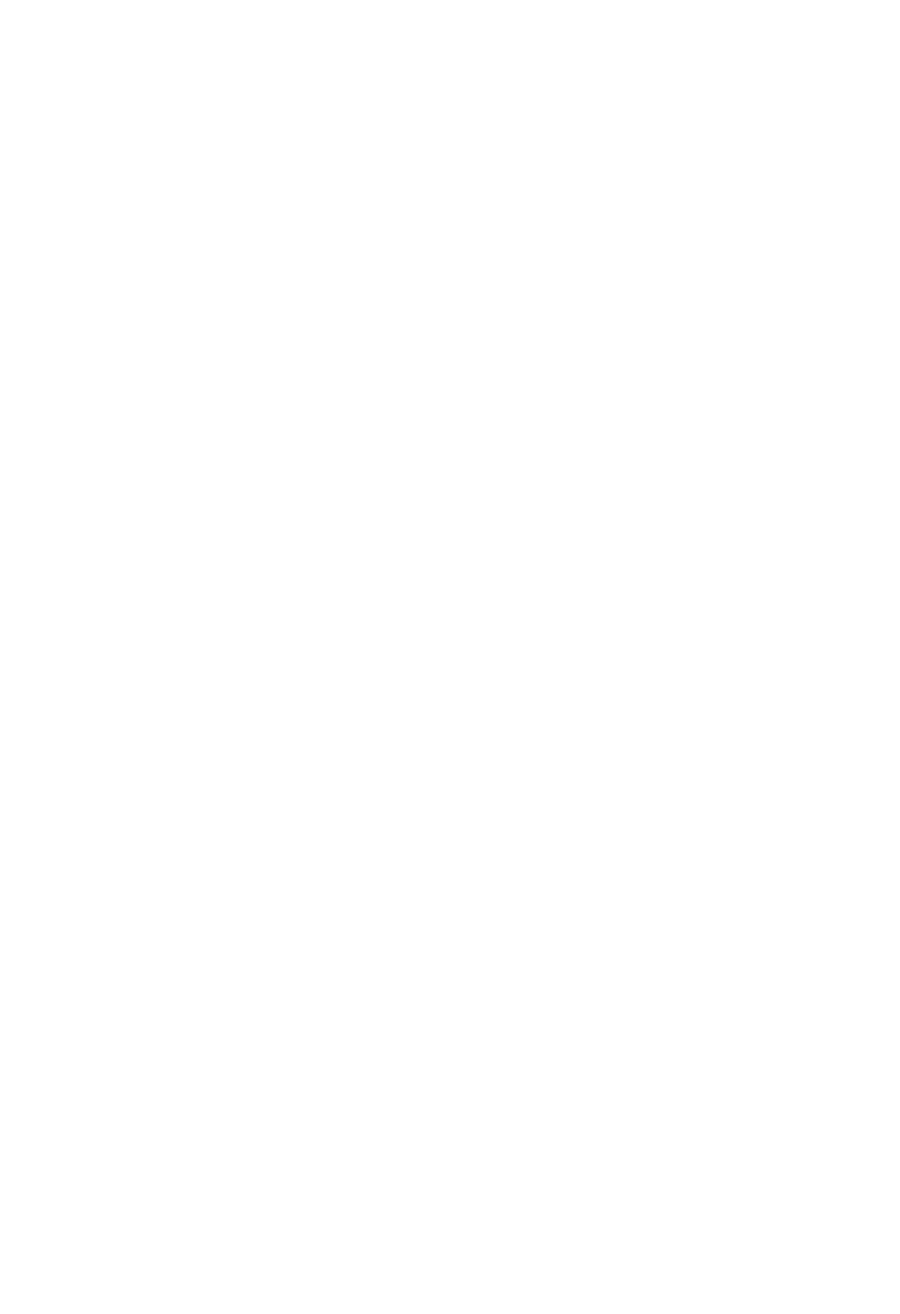Sleeping up to 10 guests, in five individually designed bedrooms, this chalet is a fabulous winter retreat for a large family or group of friends. Its discreet location, set into the side of the mountain on the edge of the forest above Val d'Isère in the hamlet of Les Carats, offers incredible views of the snowy peaks across the valley. You can ski out of the property to connect with the piste at the end of the road, putting the l'Olympic lift just a 2-minute ski away.*
Chalet Yeti encompasses everything you would want from a luxury chalet, coupled with the exceptional Bramble Ski service and some of the worlds best skiing on your doorstep.
You enter the chalet on the first floor, where you are immediately welcomed by the superb, bright and spacious living area. The double-height ceilings and large bay windows create a wonderful impression and provide stunning views. Complete with a bar area and a TV snug and with walls in stunning rustic dark wood, this is an ideal space for entertaining.
A beautiful open fireplace is the space's centrepiece, providing the perfect ambience for cosy nights together. Adjacent is a beautiful dining area seating 8 and a semi-open kitchen, where adults can enjoy sophisticated dinners while the children curl up in front of their favourite movie. There is also a guest WC on this floor.
The entire property showcases a charming blend of classic Alpine architecture and features, tastefully combined with contemporary furnishings. The large terrace accessible from the living area offers magnificent views and is surrounded by tall pine trees, giving the feel of a truly secluded location, which looks truly magical when covered in snow.
*Only advanced skiers can ski-in to the property as it is only accessible via a black run.
The second floor of the chalet is comprised of three cosy and tastefully decorated bedrooms. The first is a double bedroom with en-suite shower room and balcony access. The further two bedrooms are one double and one double/twin, which share a bathroom, with a large corner bathtub. This double has a TV, and it shares a balcony with the twin room.
This floor also boasts a lovely additional living area with its own fireplace, the perfect spot to put your feet up with your favourite book. Accessible from here is a further guest WC/shower room.
Occupying the top floor is the spacious and elegant master suite, equipped with a fireplace, TV, dressing area and a spa bath with a view of the mountains in the en-suite - which also boasts a separate shower. There are three balconies, from where you can enjoy panoramic vistas and watch the snow falling.
The ground floor is home to the beautiful spa, complete with indoor swimming pool, a seating area, a hammam and a shower room. This is a haven for relaxation, with carved wood-panelled walls in keeping with the chalet’s authentic style, and a large arched window. Also on this floor is a fantastic cinema room, fitted with the latest audio-visual equipment and sink-in sofa making for a cosy space to hunker down with loved ones in front of a good movie after dinner.
Down the corridor is the final double bedroom, with an en-suite bathroom, dressing area and an adjacent office. Also on this floor is the private laundry room, a ski room, and a garage which can accommodate two cars.
Numero d'enregistrement : 73304 000617 DI
