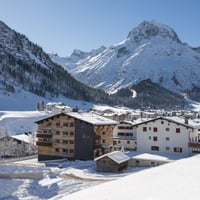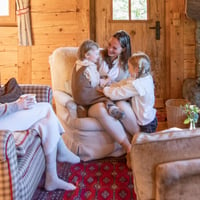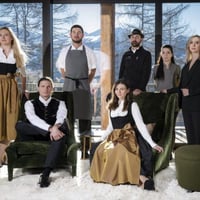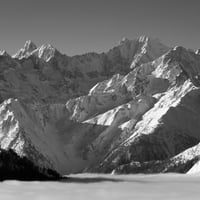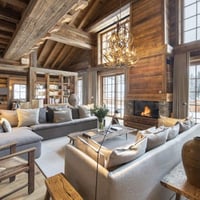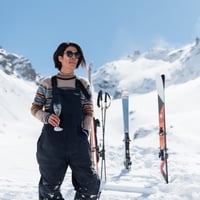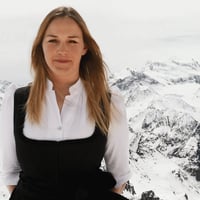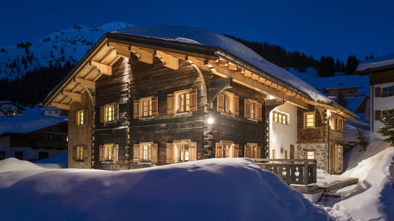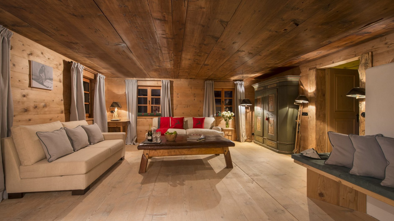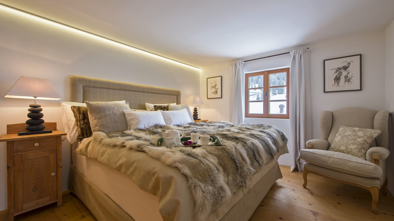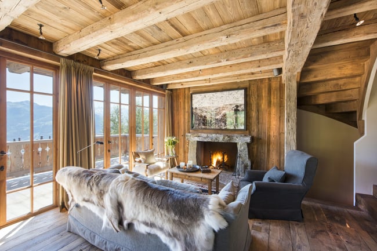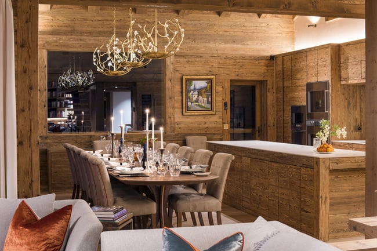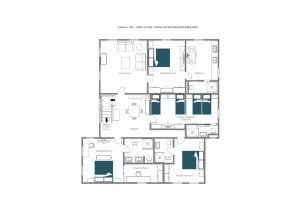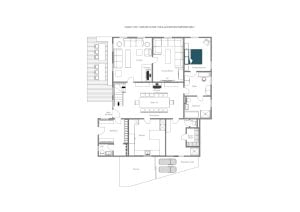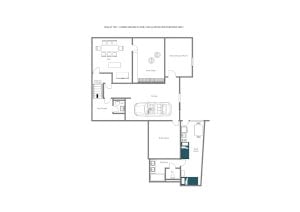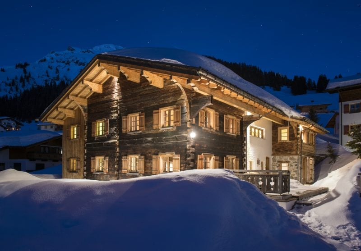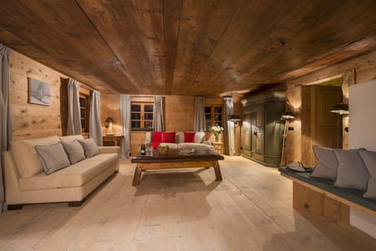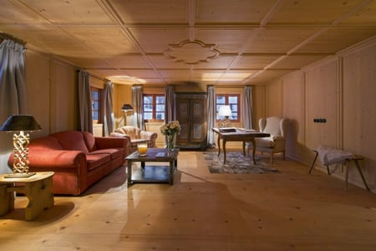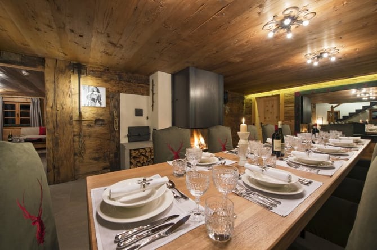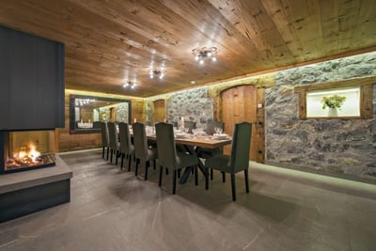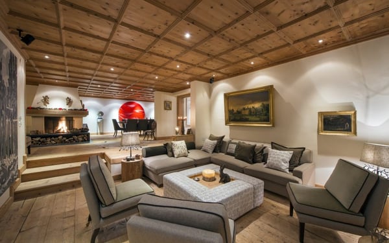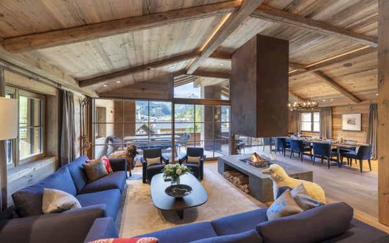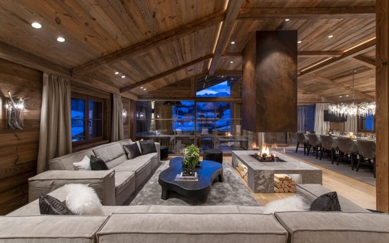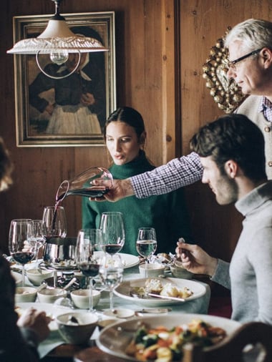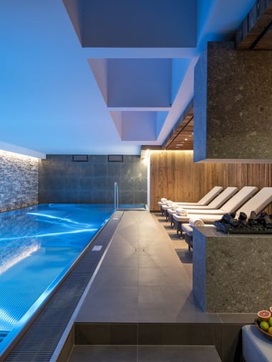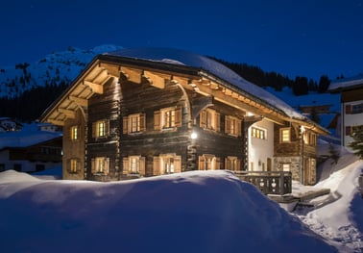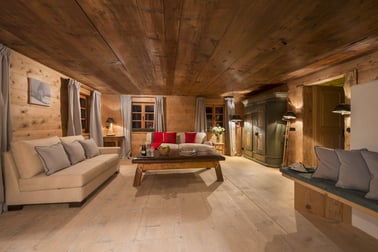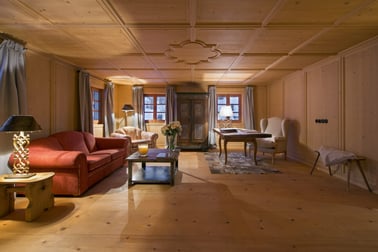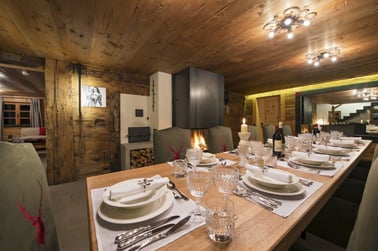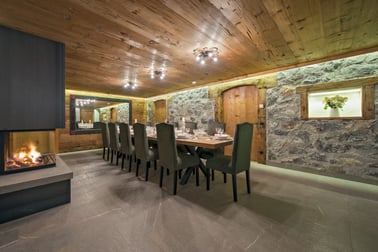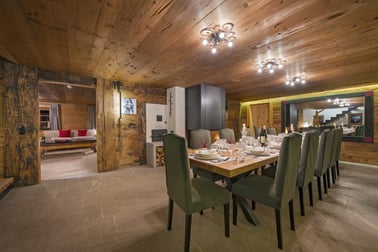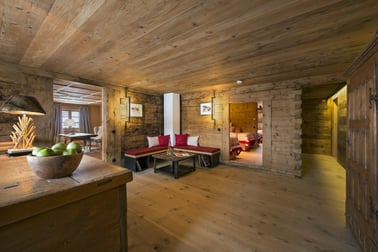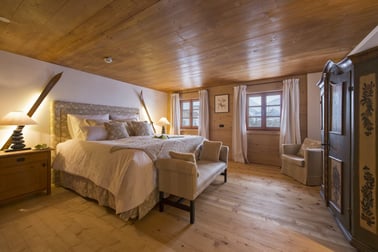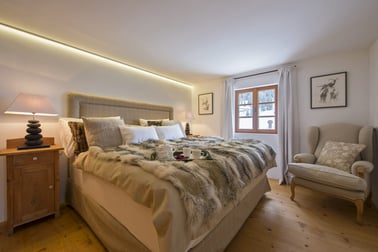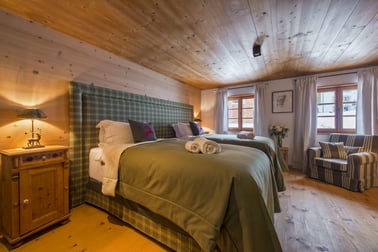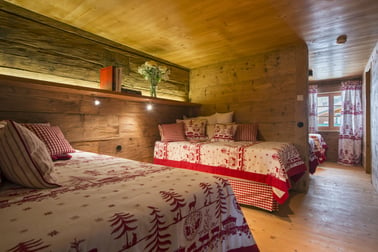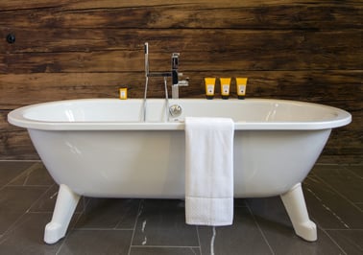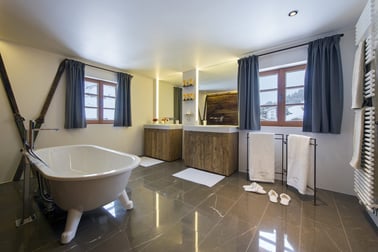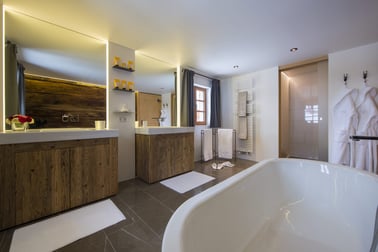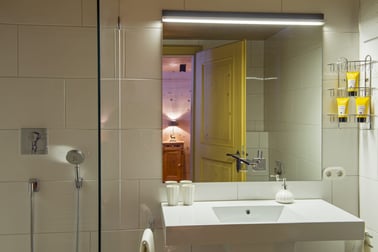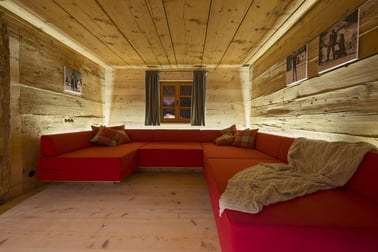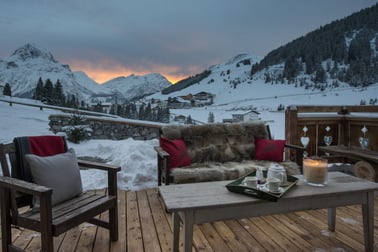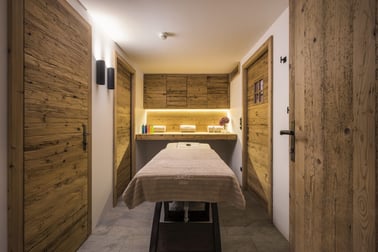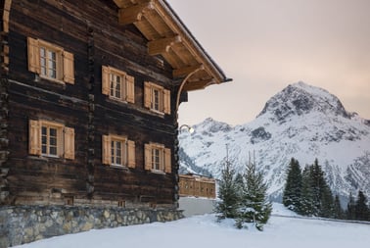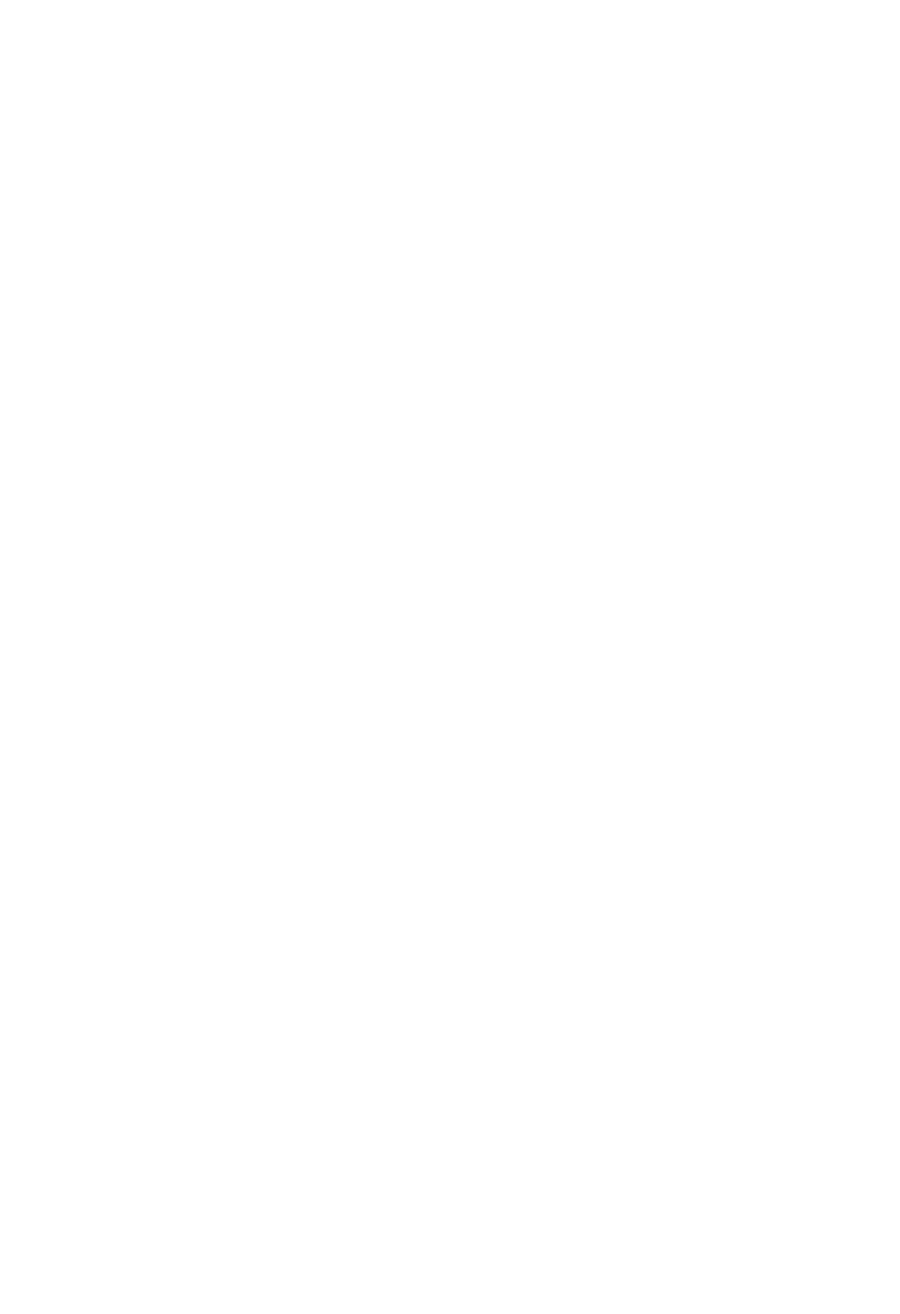Aperitifs can be enjoyed in the dramatic ambiance of the chalet’s traditional stone cave and wine cellar before dinner is served in the impressive dining room which seats up to 14 people. After dinner, retire to the cosy living area or perhaps take in a movie in the cinema room. The chalet also boasts a spa area including a bio sauna with relaxation area which is the perfect spot to unwind and watch the sun set over the stunning mountain skyline of Lech. There is wonderful private massage room and also a hot bath outside, perfect for relaxing those aching muscles after a hard day on the slopes.
You enter the luxury Lech chalet on the ground floor, either into the winter wet room or directly into the living room. The winter wet room is furnished with boot heaters and has a separate guest toilet. A fireplace is located in the dining room which is catered from the separate, well-equipped kitchen. The living room features a Tyrolean stube (traditional heating oven). The stylish cinema room, which is perfect for entertaining the children, is accessed from the living room.
Also located on the ground floor is the spa area with bio sauna glass relaxation area. A large twin/double bedroom, with dressing area and en-suite bathroom, is also located on this floor.
Stairs lead from the dining room to the upper hallway which features a card playing area and reading nook. Four bedrooms are located on this floor. The first master bedroom with separate sitting area and en-suite bath and shower room; a second master bedroom with en-suite shower room; and a twin bedroom with en-suite shower room. The fourth bedroom is a charming en-suite children’s room with four single beds.
Stairs lead down from the dining room to the traditional stone wine cave and tasting room. The laundry room and garage, with parking for one vehicle, are also located on the lower floor (vehicle height restrictions apply). Two additional exterior parking spaces are available as well as the one interior space.
The chalet is sold on a catered or self-catered basis.When sold on a catered basis, the chalet normally comes with a dedicated driving service from 8:30am - 1:00am.
