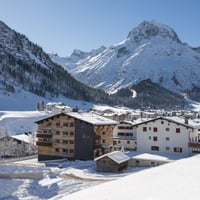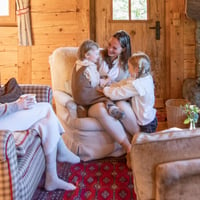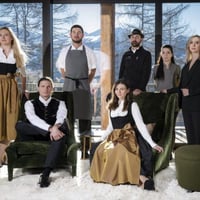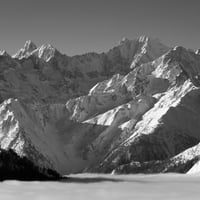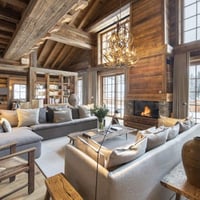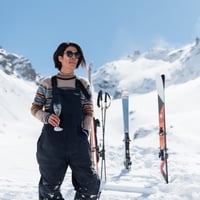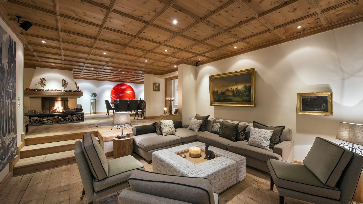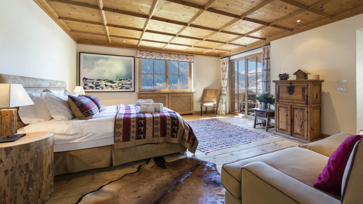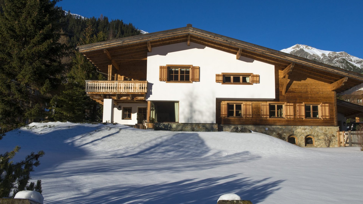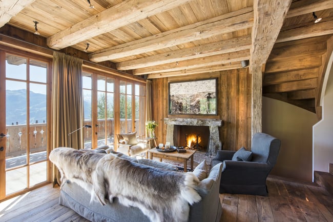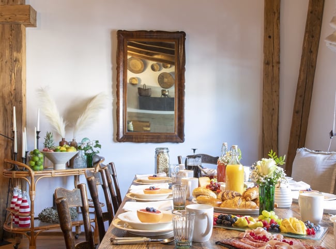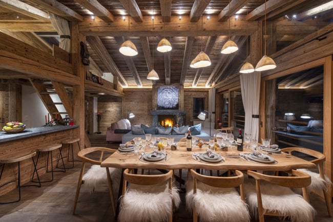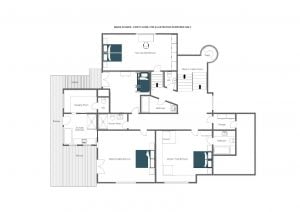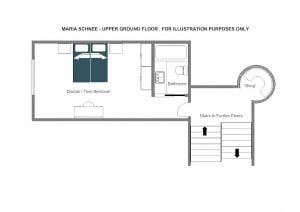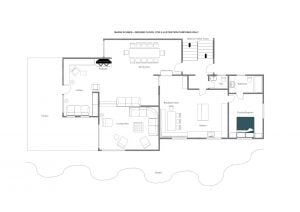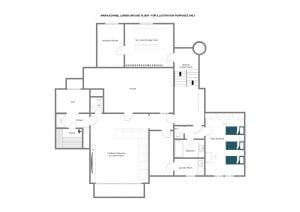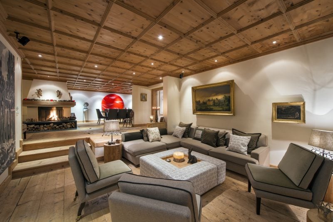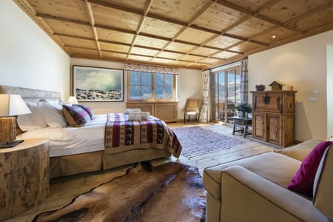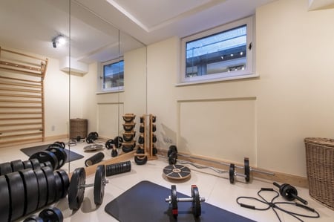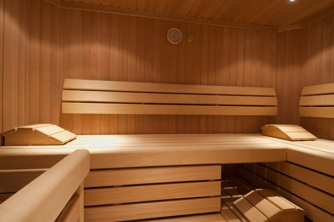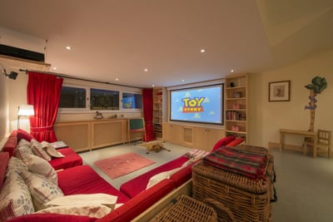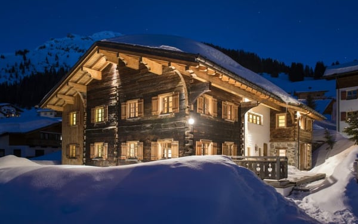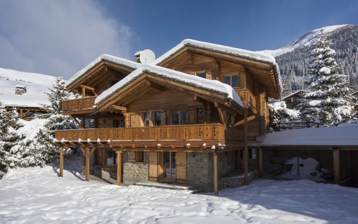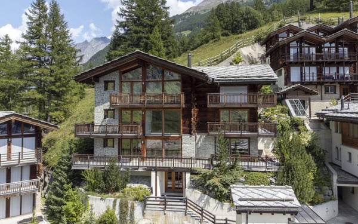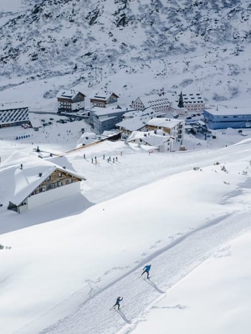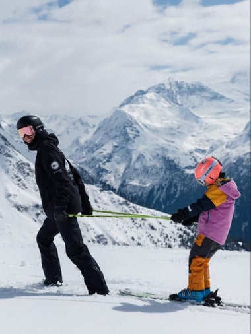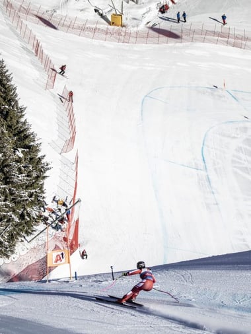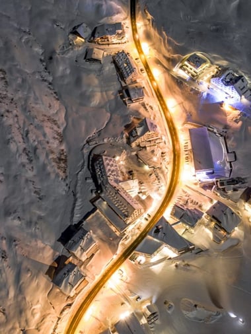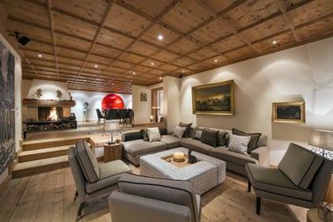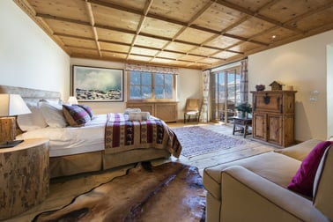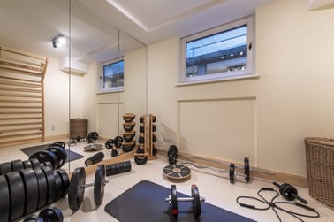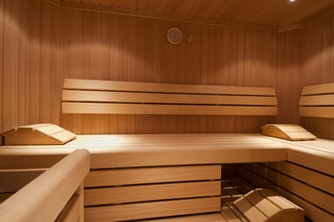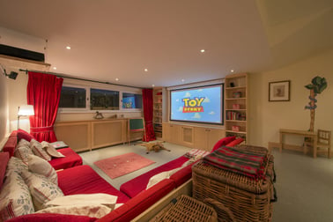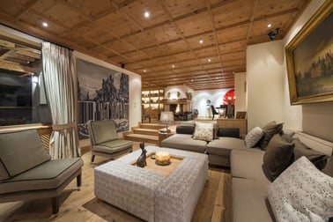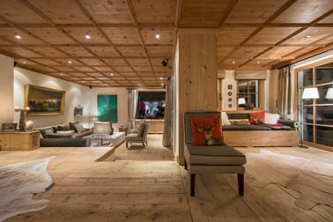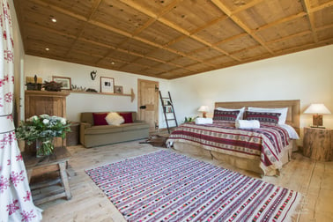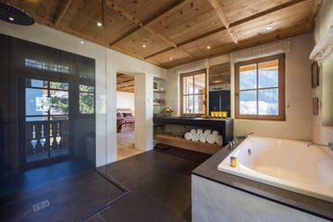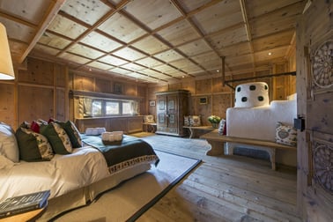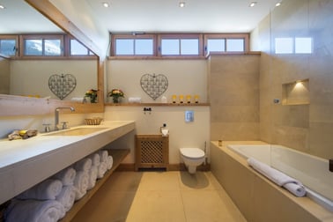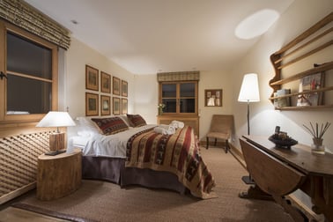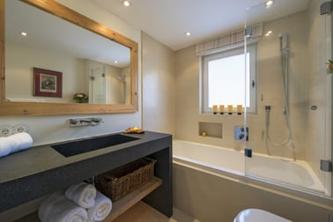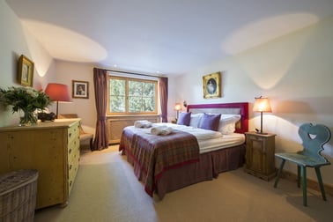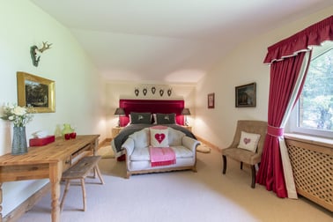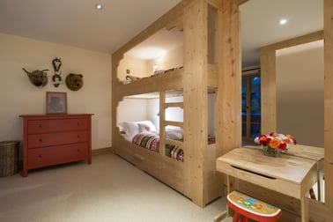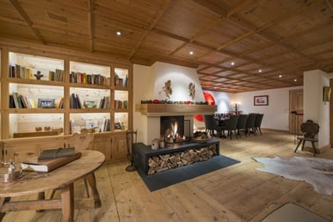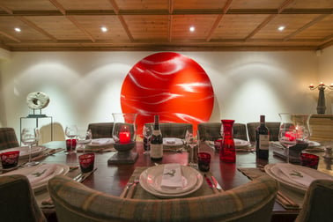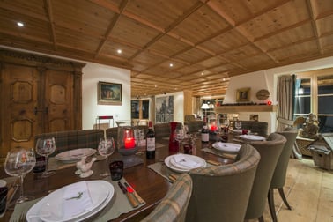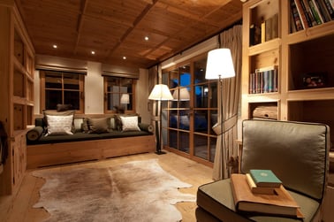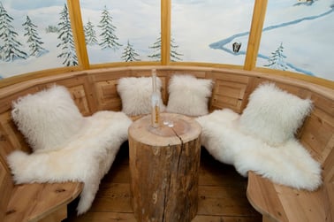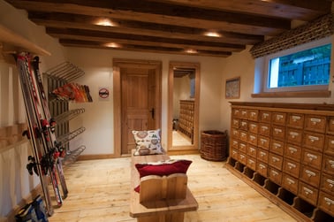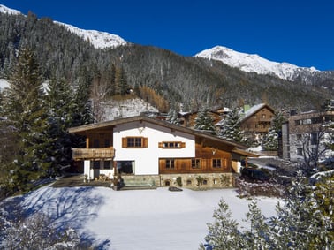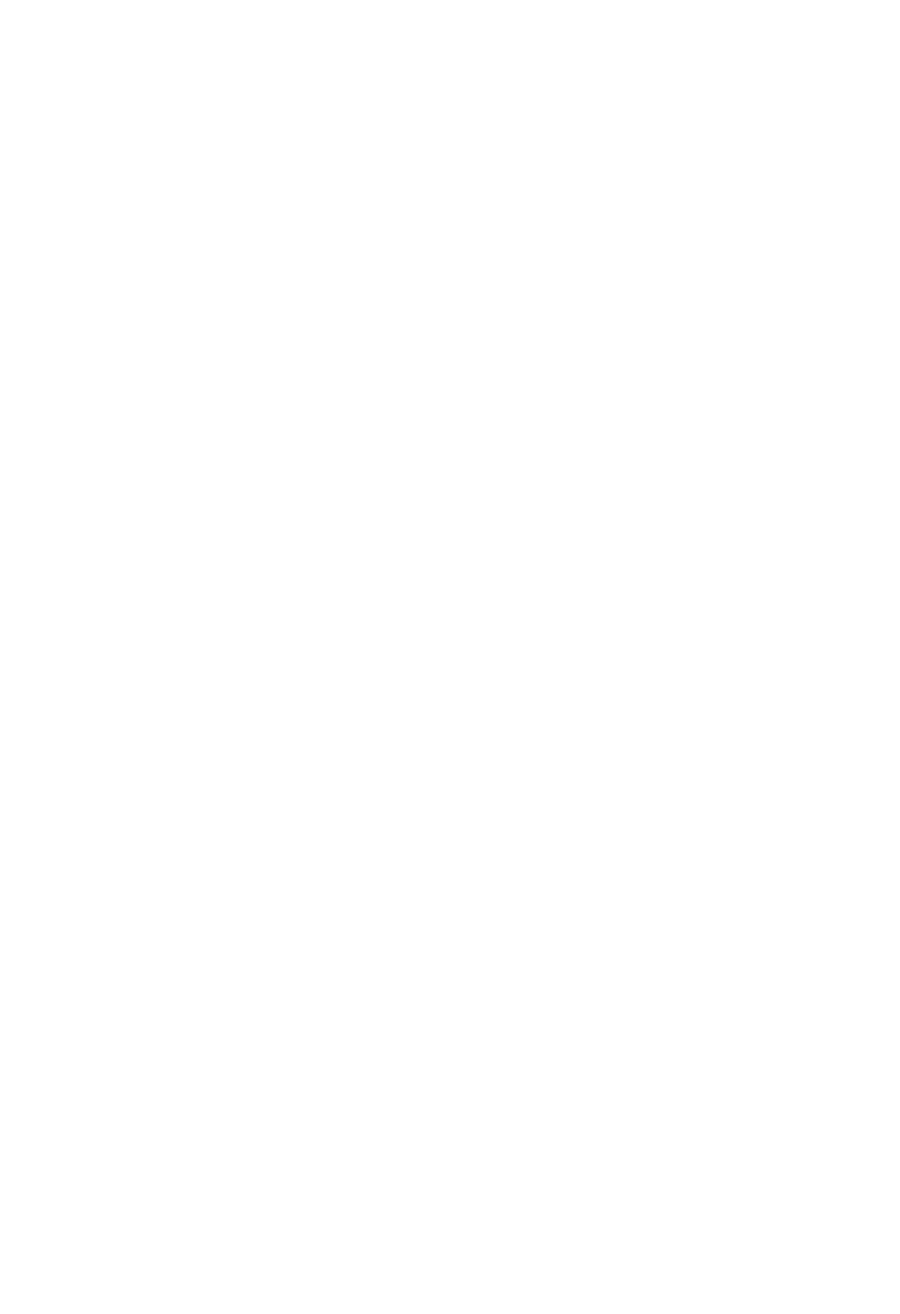This stunning property is ideally positioned only a few minutes’ walk to the lift station and, when snow conditions permit, you can ski to and within a short stroll of the chalet. Sun-drenched terraces and a large garden offer plenty of outdoor space for children to play in the snow or to simply soak up the views. Around the area, there are a wealth of blue slopes, and the ski lifts will whisk you up to explore the Arlberg ski area in no time - making staying here a great option whatever your skiing level. The center of St Anton is also only a ten-minute walk from the chalet, where you can experience wonderful Austrian hospitality in an array of restaurants, bars, and shops.
This chalet has a unique history. Built by the famous World Cup alpine skiing champion Gertrud Gabl and her family in 1978, the home underwent a complete refurbishment by the new owners in recent years to create a beautifully timeless and sophisticated interior that showcases the rustic original features. The floors throughout the chalet, along with the library and doors, have been lovingly restored out of 300-year-old oak planks.
Entering the chalet into the main living floor, you are greeted by a grand drawing room and open plan living and dining area with a lovely sunken sitting room. Floor-to-ceiling French windows open out onto the south west-facing terrace, allowing in the winter sunlight and offering uninterrupted views of the snowcapped mountains. The large roaring fireplace, rich fabrics, and Tyrolean carpentry create the perfect cozy atmosphere in which to unwind or entertain after a day on the slopes. There is also a separate library area where you can curl up with a good book on the sink-in sofa as the snow falls outside.
The main dining table seats up to 12 guests, setting the scene for elegant dinner parties or simply a family meal shared with loved ones next to the warming fire. A cozy enclave opens from the side of the staircase, where you’ll find built-in wooden benches adorned with fur and a secret cupboard filled with Schnapps glasses. Impressive oak sliding doors lead from the living area into the extensive kitchen, showcasing a stylish mix of quality wooden cabinetry, contemporary art, and modern appliances. There is an additional breakfast table in the kitchen which is perfect for children’s tea or relaxed meals.
The bedrooms throughout the property have been beautifully finished with a light, neutral colour palette accented with traditional fabrics and aged wood. Located off the kitchen is the first double bedroom, with an en-suite bathroom. The second bedroom is a twin/double, also with an en-suite bathroom, which sits between the ground and first floor.
Moving up to the first floor, you will find the stunning master double bedroom, where a coffered wooden ceiling adds a timeless high-end touch. There is also a generous en-suite bathroom and a large sunny terrace with spectacular views over the St Anton valley - the ideal spot for your morning coffee. An old Tyrolean "zirbenstube" has been converted into one of the other twin/double bedrooms with en-suite bathroom, and houses intricate antique carvings and furniture, as well as a functioning traditional stove.
Also on this floor are the final twin/double bedroom, and a bunk room sleeping two; one with an en-suite bathroom and the other with an en-suite shower room. All of the bathrooms are finished to immaculate standards in limestone, oak, slate and grey tadelakt.
On the lower ground floor, a 40m² playroom offers the perfect space for entertaining the children, converting into a comfortable cinema room for family movie nights together. Down the corridor is a triple bedroom, with three single beds and a convinient en-suite bathroom, the perfect hideaway for little ones.
If you need some R&R after active days on the mountain, make use of the gym and adjoining sauna, which fits four people comfortably and has a separate shower area and WC. A laundry room, a professional kitchen, and a spacious ski room with heated boot warmers are also located on this floor. The garage can house one car and the chalet has a further two external parking spaces.
The chalet is sold on a catered or self-catered basis. The chalet normally comes with a shared driving service from 8:30am – 1:00am when sold on a fully-catered basis.
