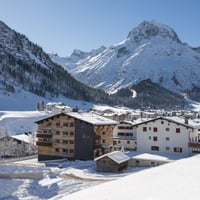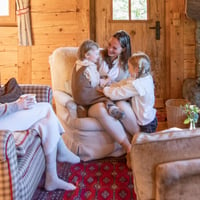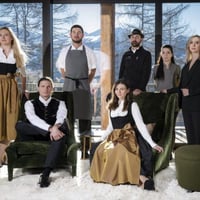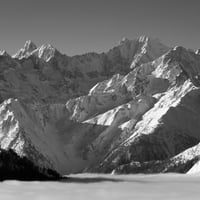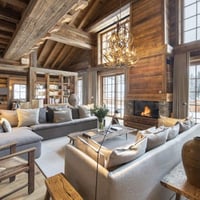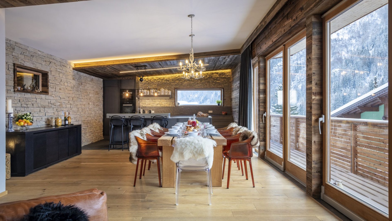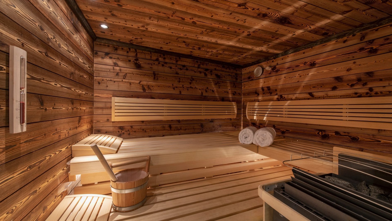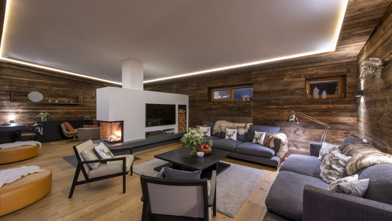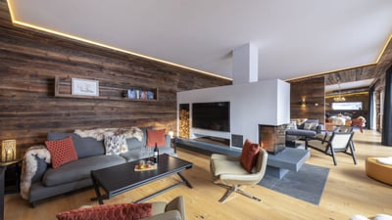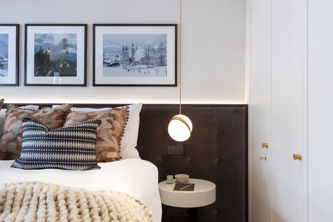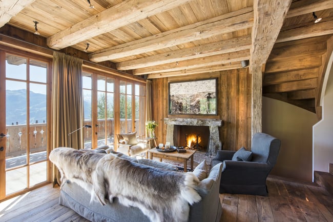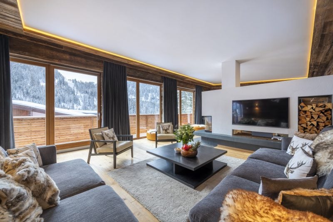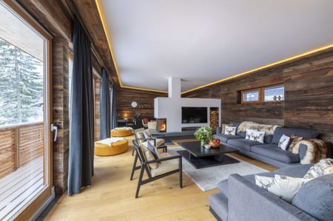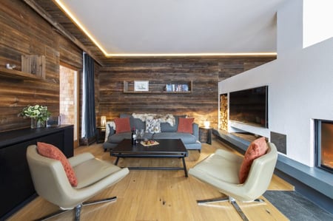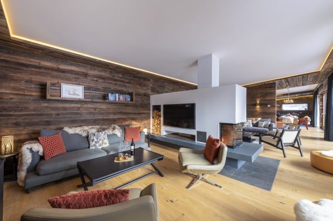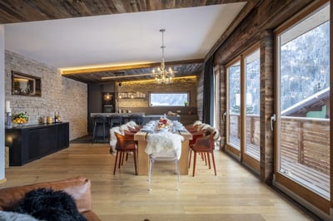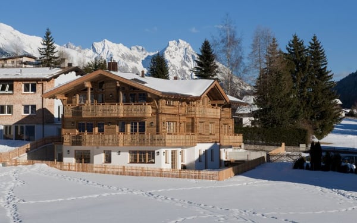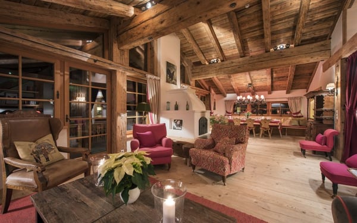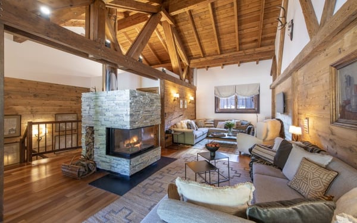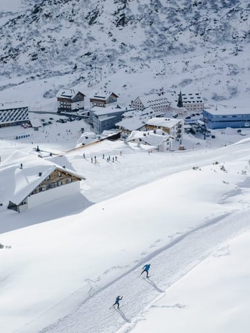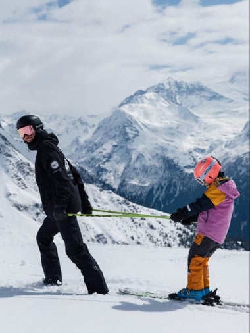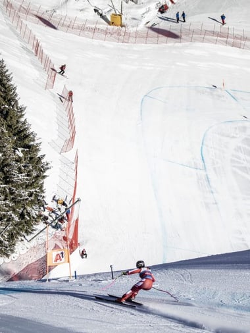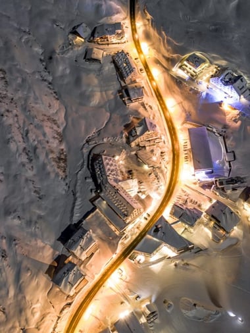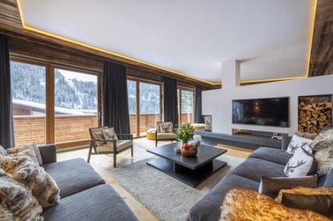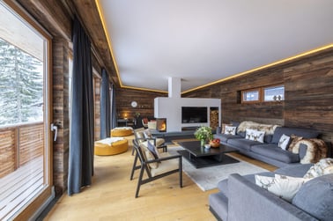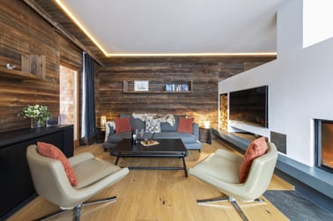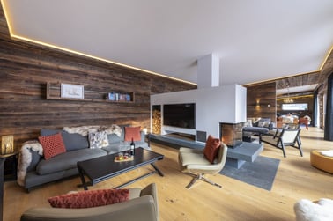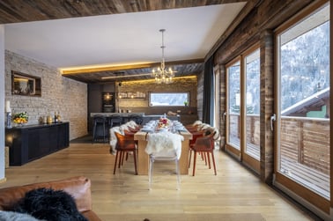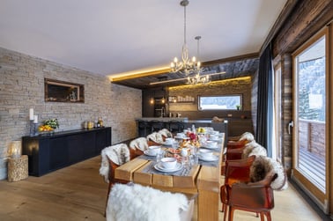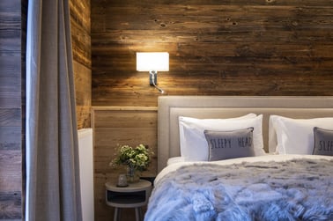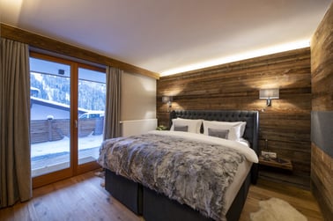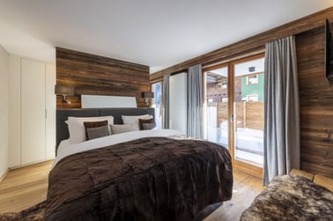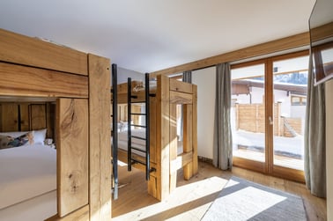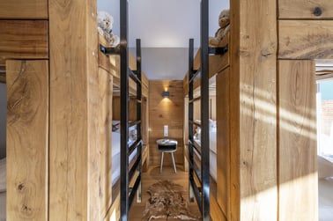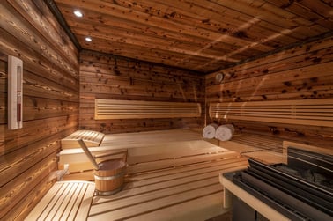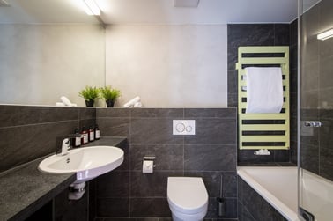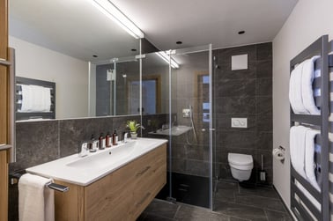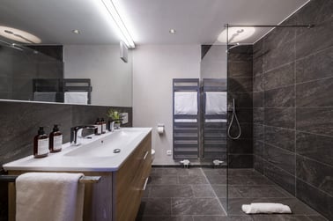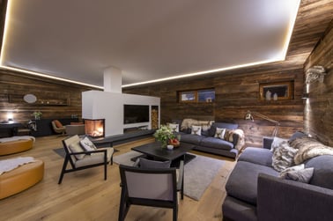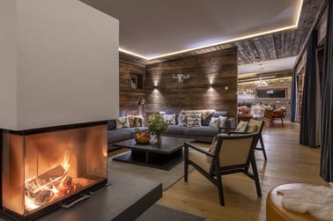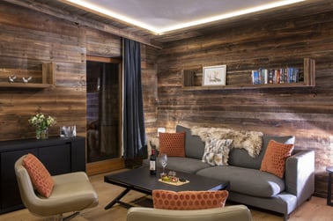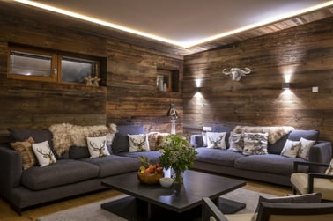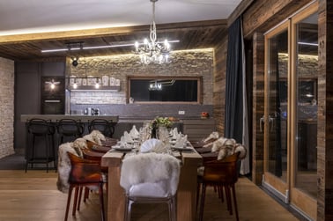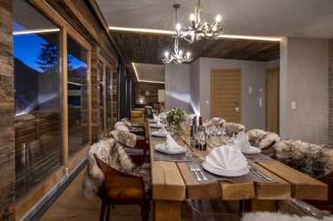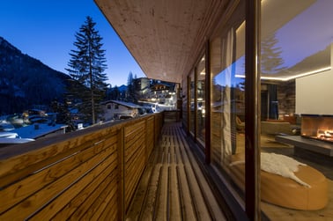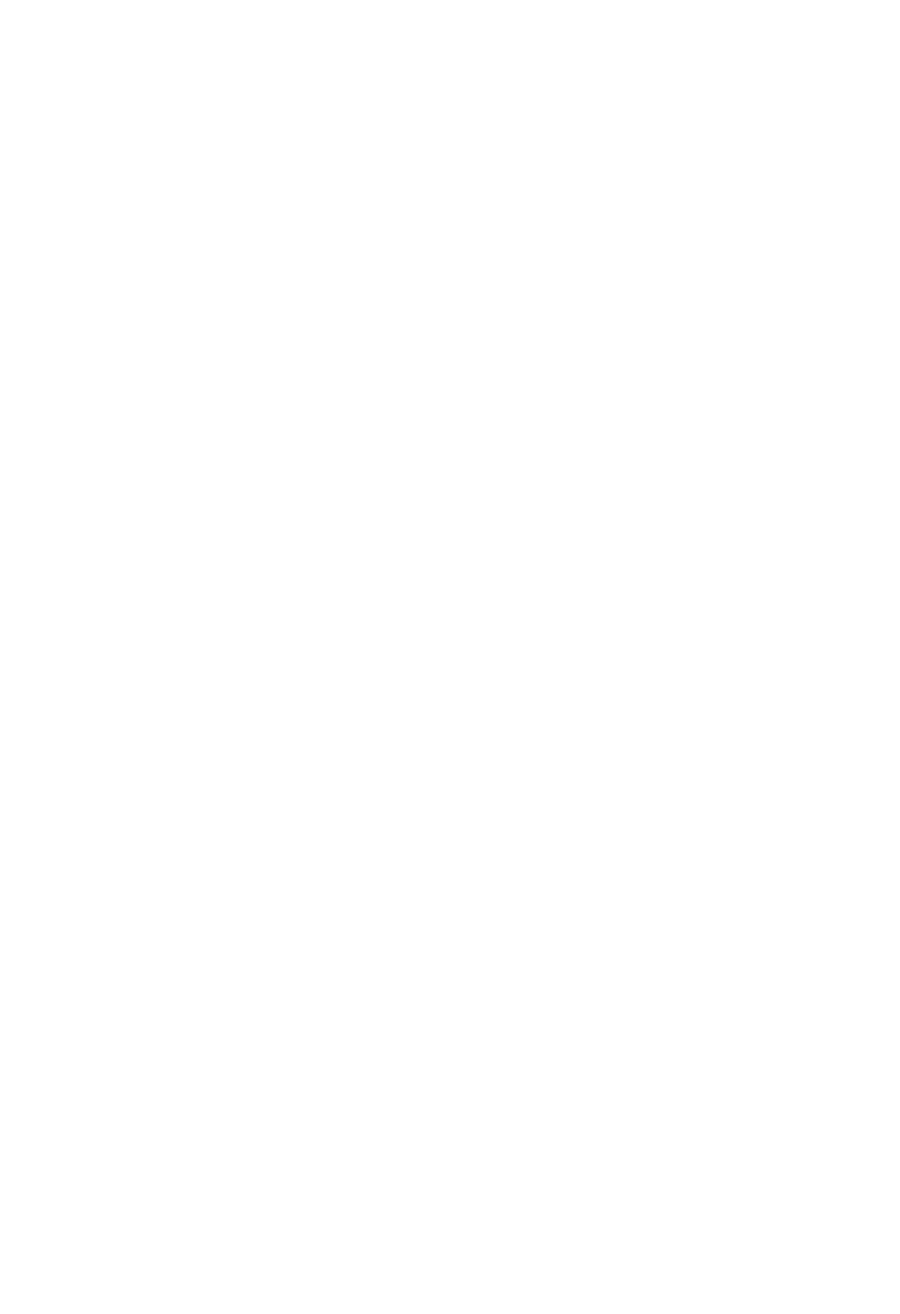The elegant Chalet Bluebird balances contemporary design with a rustic alpine aesthetic, and featuring a sauna, this five-bedroom property stands out as the quintessential mountain home in St Anton.
Exquisite use of reclaimed wood and natural stone on the walls and sumptuous wooden flooring along with modern features, such a large glass panelled wood-burning fireplace, combine to create a warm and charismatic interior. Stylish furnishings, tasteful lighting and refined objets d’art complete this lovely home that is a firm favourite in our Austrian portfolio.
Situated in the picturesque neighbourhood of Oberdorf, Chalet Bluebird is only a seven-minute downhill stroll to the nearest ski lift. The lively centre of St Anton is ten minutes away by foot but the chalet benefits from its raised position and is the perfect sanctuary in which to retreat after a day of skiing, while keeping an eye on the pistes.
The spacious upper floor is the luxurious living space which receives warming natural light through south-facing windows that look out across dramatic mountain scenery, with especially wonderful views of the Rendl mountain. A huge bonus of this chalet are the double living areas, each with a large flat-screen television, roomy sofas and large pouffes, meaning that everybody can choose their slice of comfort. The smaller of the two living areas makes the ideal children’s snug, allowing adults to gather in the larger one and swap stories of the day, warmed by a roaring log fire. There is a small study area adjoined to this lounge. Stepping out onto the wrap-around balcony, drink in the dramatic views of the Rendl mountain and ski area.
The open plan kitchen looks over a chic dining area where a chunky hand-crafted wooden dining table, surrounded by stylish chairs with faux-fur throws and illuminated by ambient lighting, invites guests to linger over dinner. A guest WC is located on this floor as well as the ski and boot room located next to the main entrance which is on this level.
The lower level is the sleeping floor where five spacious bedrooms are found. Four out of the five bedrooms have balcony access and each bedroom has an en-suite bathroom. The first is the sumptuous master double bedroom with a bathroom that includes a rain shower. Also on this floor is a double bunk room, sleeping four people. The beds in this room are all adult-sized and purpose built in gorgeous solid wood. This bedroom also has an en-suite bathroom which includes a rain shower. There are three further bedrooms which all have the capability to be made up as double or twin rooms. They all feature en-suite bathrooms.
A fabulous sauna, the perfect tonic for tired muscles, is located on this level too, as well as private laundry facilities.
The chalet has two external parking spaces.
The property is sold on a self-catered or accommodation only basis.
3D Virtual Tour of Chalet Bluebird
